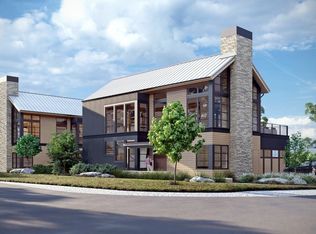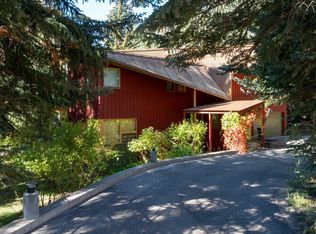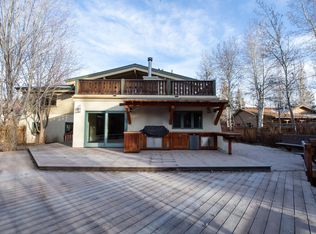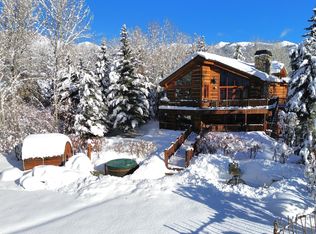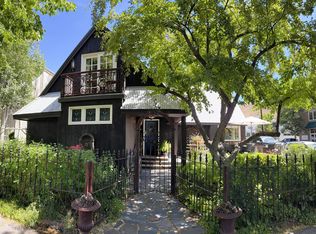Discover mountain luxury living in West Ketchum with this exquisite modern farmhouse! Spanning 3010 sq ft, this single-family residence has 4 bedrooms, 3.5 bathrooms, mudroom, laundry room, and an open living concept. Revel in the beauty of imported stone, granite, and tile finishes, complemented by a large deck featuring a built-in Wolfe BBQ, offering the perfect venue for outdoor entertaining. The oversized 2-car heated garage, with heated paver driveway and walkways, adds practicality and charm to this stunning residence. Enjoy breathtaking mountain, city, and valley views, with a short walk to downtown restaurants and shopping.
The home also includes a Sonos sound system, integrated security system with exterior home and door cameras.
Garage cabinetry with workbench and storage for bikes and skis.
Pre-wired for electronic window shades.
Anticipated completion: August 2024.
The very best in design, finishes and workmanship-Williams Partners Architects, Magleby Construction and Susan Witman Interior Design.
FourthAvenueResidencesSV.com
Under contract
$5,995,000
780 4th Ave N #2, Ketchum, ID 83340
4beds
3,010sqft
Est.:
Farm
Built in 2024
6,098.4 Square Feet Lot
$4,997,000 Zestimate®
$1,992/sqft
$-- HOA
What's special
Large deckImported stoneTile finishesLaundry room
- 383 days |
- 24 |
- 0 |
Zillow last checked: 8 hours ago
Listing updated: December 01, 2025 at 10:53am
Listed by:
Stacey and Malea,
Berkshire Hathaway HS Sun Valley Properties
Source: Sun Valley BOR MLS,MLS#: 22-330213
Facts & features
Interior
Bedrooms & bathrooms
- Bedrooms: 4
- Bathrooms: 4
- Full bathrooms: 3
- 1/2 bathrooms: 1
Heating
- Fireplace(s)
Features
- Smart Thermostat
- Flooring: Low/No VOC flooring, Engineered Hardwood
- Windows: Energy Eff. Windows
- Basement: Crawl Space
- Has fireplace: Yes
- Fireplace features: Gas
Interior area
- Total structure area: 3,010
- Total interior livable area: 3,010 sqft
- Finished area above ground: 3,010
Property
Parking
- Parking features: Garage - Attached
- Has attached garage: Yes
Lot
- Size: 6,098.4 Square Feet
Details
- Parcel number: RPK02350000020
- Zoning: K/GR-L
Construction
Type & style
- Home type: SingleFamily
- Architectural style: Farm House,Modern
- Property subtype: Farm
Condition
- New Construction
- New construction: Yes
- Year built: 2024
Community & HOA
HOA
- Has HOA: No
Location
- Region: Ketchum
Financial & listing details
- Price per square foot: $1,992/sqft
- Tax assessed value: $1,386,000
- Annual tax amount: $1
- Date on market: 12/23/2022
- Inclusions: Washer, Refrigerator, Range - Gas, Oven - Gas, Microwave, Icemaker, Hood Fan, Freezer, Dryer, Disposal, Dishwasher
- Road surface type: Paved
Estimated market value
$4,997,000
$4.25M - $5.90M
$7,535/mo
Price history
Price history
| Date | Event | Price |
|---|---|---|
| 10/1/2025 | Contingent | $5,995,000$1,992/sqft |
Source: | ||
| 12/4/2024 | Pending sale | $5,995,000+13.2%$1,992/sqft |
Source: | ||
| 12/18/2023 | Listing removed | -- |
Source: | ||
| 12/20/2022 | Listed for sale | $5,295,000+232%$1,759/sqft |
Source: | ||
| 7/20/2021 | Sold | -- |
Source: | ||
Public tax history
Public tax history
| Year | Property taxes | Tax assessment |
|---|---|---|
| 2024 | $4,739 -17.3% | $1,386,000 -11.9% |
| 2023 | $5,728 -7.4% | $1,573,834 |
| 2022 | $6,189 +27.4% | $1,573,834 +59.2% |
Find assessor info on the county website
BuyAbility℠ payment
Est. payment
$27,293/mo
Principal & interest
$23247
Home insurance
$2098
Property taxes
$1948
Climate risks
Neighborhood: 83340
Nearby schools
GreatSchools rating
- 7/10Ernest Hemingway Elementary SchoolGrades: PK-8Distance: 0.2 mi
- 5/10Wood River High SchoolGrades: 9-12Distance: 12 mi
- 4/10Wood River Middle SchoolGrades: 6-8Distance: 10.8 mi
- Loading
