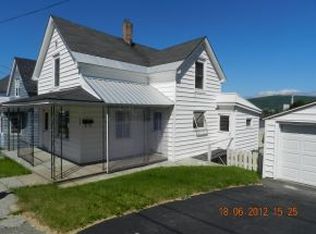The perfect home for a single or growing family. This home has a nice entry mud room, a great kitchen with original wood cupboards, lots of counter top area, and dishwasher. Enjoy the warmth of the Harmon Pellet Stove while relaxing in the spacious living room. Have a family barbecue on the large deck with a private rear yard for kids play. The house has two attached garages for your vehicle and motorized vehicles. The basement has a work shop and plenty of storage room. This home is located minutes from the snowmachine trails and ATV Jericho Park. Leave right from you home and ride the trails. The home needs a handyman with a little TLC. Enjoy the mountain views, the hiking trails, fishing, hunting, skiing and all the outdoors has to offer you. Live in the Great Northern Woods.
This property is off market, which means it's not currently listed for sale or rent on Zillow. This may be different from what's available on other websites or public sources.

