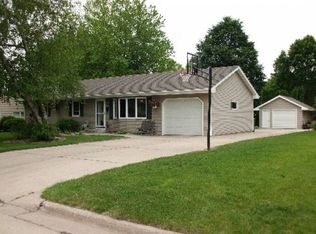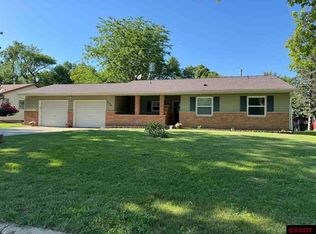Closed
$140,000
780 3rd St SW, Wells, MN 56097
4beds
2,400sqft
Single Family Residence
Built in 1967
0.27 Acres Lot
$181,900 Zestimate®
$58/sqft
$1,932 Estimated rent
Home value
$181,900
$169,000 - $196,000
$1,932/mo
Zestimate® history
Loading...
Owner options
Explore your selling options
What's special
Well-maintained four bedroom, two bath rambler with 3 bedrooms and a full bath on the main floor. Fully finished basement includes a fourth bedroom with egress window, 3/4 bath with step-in shower, craft room with large counter & cabinetry, family room, rec room, office and workshop with laundry. This property includes a stair chair lift so all are able to access the basement with ease. Oversized single garage with opener.Maintenance-free deck in front and large (10x40) concrete patio in back.
Zillow last checked: 8 hours ago
Listing updated: May 06, 2025 at 06:19am
Listed by:
Brad L Heggen 507-525-3031,
Brad Heggen Realty, Inc
Bought with:
Megan Sorensen
Coldwell Banker Realty
Source: NorthstarMLS as distributed by MLS GRID,MLS#: 6271222
Facts & features
Interior
Bedrooms & bathrooms
- Bedrooms: 4
- Bathrooms: 2
- Full bathrooms: 1
- 3/4 bathrooms: 1
Bedroom 1
- Level: Main
- Area: 168 Square Feet
- Dimensions: 12x14
Bedroom 2
- Level: Main
- Area: 120 Square Feet
- Dimensions: 10x12
Bedroom 3
- Level: Main
- Area: 99 Square Feet
- Dimensions: 9x11
Bedroom 4
- Level: Basement
- Area: 132 Square Feet
- Dimensions: 11x12
Deck
- Level: Main
- Area: 64 Square Feet
- Dimensions: 8x8
Dining room
- Level: Main
- Area: 144 Square Feet
- Dimensions: 12x12
Family room
- Level: Basement
- Area: 288 Square Feet
- Dimensions: 12x24
Flex room
- Level: Basement
- Area: 108 Square Feet
- Dimensions: 9x12
Kitchen
- Level: Main
- Area: 112 Square Feet
- Dimensions: 8x14
Living room
- Level: Main
- Area: 240 Square Feet
- Dimensions: 12x20
Office
- Level: Basement
- Area: 42 Square Feet
- Dimensions: 6x7
Patio
- Level: Main
- Area: 400 Square Feet
- Dimensions: 10x40
Recreation room
- Level: Basement
- Area: 168 Square Feet
- Dimensions: 12x14
Workshop
- Level: Basement
- Area: 240 Square Feet
- Dimensions: 12x20
Heating
- Boiler, Hot Water, Zoned
Cooling
- Central Air
Appliances
- Included: Cooktop, Dishwasher, Disposal, Dryer, Exhaust Fan, Gas Water Heater, Microwave, Refrigerator, Wall Oven, Washer, Water Softener Owned
Features
- Basement: Block,Egress Window(s),Finished,Full,Storage Space
- Has fireplace: No
Interior area
- Total structure area: 2,400
- Total interior livable area: 2,400 sqft
- Finished area above ground: 1,200
- Finished area below ground: 960
Property
Parking
- Total spaces: 1
- Parking features: Attached, Concrete, Electric, Garage Door Opener
- Attached garage spaces: 1
- Has uncovered spaces: Yes
- Details: Garage Dimensions (16x25)
Accessibility
- Accessibility features: Stair Lift
Features
- Levels: One
- Stories: 1
Lot
- Size: 0.27 Acres
- Dimensions: 89 x 132
- Features: Wooded
Details
- Foundation area: 1200
- Parcel number: 305790250
- Lease amount: $0
- Zoning description: Residential-Single Family
Construction
Type & style
- Home type: SingleFamily
- Property subtype: Single Family Residence
Materials
- Wood Siding
- Roof: Asphalt
Condition
- Age of Property: 58
- New construction: No
- Year built: 1967
Utilities & green energy
- Gas: Natural Gas
- Sewer: City Sewer/Connected
- Water: City Water/Connected
Community & neighborhood
Location
- Region: Wells
- Subdivision: Sunset Sub
HOA & financial
HOA
- Has HOA: No
Other
Other facts
- Road surface type: Paved
Price history
| Date | Event | Price |
|---|---|---|
| 4/19/2023 | Sold | $140,000-12.2%$58/sqft |
Source: | ||
| 3/24/2023 | Pending sale | $159,500$66/sqft |
Source: | ||
| 2/20/2023 | Price change | $159,500-3.3%$66/sqft |
Source: | ||
| 11/4/2022 | Price change | $165,000-5.7%$69/sqft |
Source: | ||
| 10/13/2022 | Listed for sale | $175,000$73/sqft |
Source: | ||
Public tax history
| Year | Property taxes | Tax assessment |
|---|---|---|
| 2025 | $1,940 -2.8% | $129,700 +3.8% |
| 2024 | $1,996 -8% | $124,900 +2.1% |
| 2023 | $2,170 +20.7% | $122,300 -0.3% |
Find assessor info on the county website
Neighborhood: 56097
Nearby schools
GreatSchools rating
- 7/10United South Central Elementary SchoolGrades: PK-6Distance: 0.6 mi
- 5/10United South Central High SchoolGrades: 7-12Distance: 0.6 mi

Get pre-qualified for a loan
At Zillow Home Loans, we can pre-qualify you in as little as 5 minutes with no impact to your credit score.An equal housing lender. NMLS #10287.

