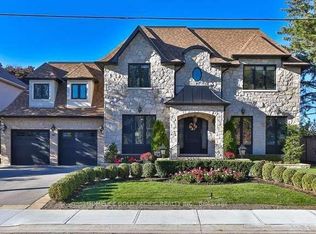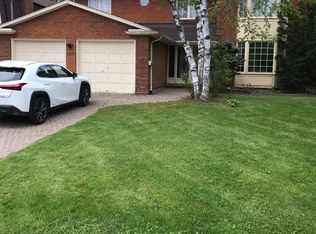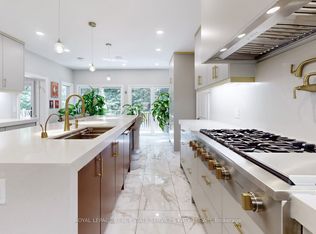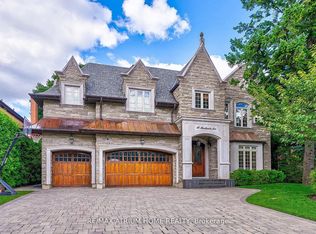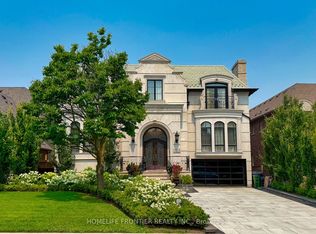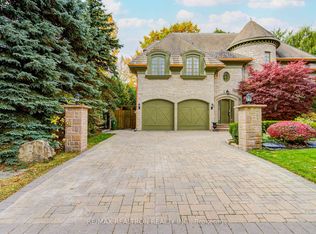Seller may provide Mortgage(VTB) to buyer,Terms and Conditions apply...Custom Built Home On Rarely Available 80X145 Ft Private Treed Lot. Close To Desired Schools & Amenities. 7100 Sq Ft Of Luxury Living Space.Steps To Renowned Schools, Granite Club, Parks And Shops At York Mills/Bayview..Classic Exterior Design Of Stone And Stucco, Canopy over main entrance, Huge Sunroom with Motorized Exterior Shades Curtains. Elegant Cherry Hardwood Flooring, New bathrooms on 2nd floor.4 Fireplaces, Gourmet Kitchen W/Large Granite Island & Built In Stainless Steel Appliances, Expansive Lower Level W/Nanny Rm/2nd Kitchen/Workout Area,/Media Room 3 Car Tandem Garage
For sale
C$6,268,000
78 York Rd, Toronto, ON M2L 1H8
6beds
6baths
Single Family Residence
Built in ----
0.27 Acres Lot
$-- Zestimate®
C$--/sqft
C$-- HOA
What's special
Elegant cherry hardwood flooring
- 112 days |
- 22 |
- 0 |
Zillow last checked: 8 hours ago
Listing updated: September 25, 2025 at 06:33pm
Listed by:
BAY STREET GROUP INC.
Source: TRREB,MLS®#: C12358053 Originating MLS®#: Toronto Regional Real Estate Board
Originating MLS®#: Toronto Regional Real Estate Board
Facts & features
Interior
Bedrooms & bathrooms
- Bedrooms: 6
- Bathrooms: 6
Primary bedroom
- Description: Primary Bedroom
- Level: Second
- Area: 37.82 Square Meters
- Area source: Other
- Dimensions: 7.75 x 4.88
Bedroom 2
- Description: Bedroom 2
- Level: Second
- Area: 28.06 Square Meters
- Area source: Other
- Dimensions: 6.65 x 4.22
Bedroom 3
- Description: Bedroom 3
- Level: Second
- Area: 27.31 Square Meters
- Area source: Other
- Dimensions: 5.69 x 4.80
Bedroom 4
- Description: Bedroom 4
- Level: Second
- Area: 21.11 Square Meters
- Area source: Other
- Dimensions: 4.62 x 4.57
Bedroom 5
- Description: Bedroom 5
- Level: Second
- Area: 18.98 Square Meters
- Area source: Other
- Dimensions: 4.88 x 3.89
Dining room
- Description: Dining Room
- Level: Ground
- Area: 28.1 Square Meters
- Area source: Other
- Dimensions: 6.40 x 4.39
Family room
- Description: Family Room
- Level: Ground
- Area: 27.68 Square Meters
- Area source: Other
- Dimensions: 5.79 x 4.78
Kitchen
- Description: Kitchen
- Level: Ground
- Area: 53.03 Square Meters
- Area source: Other
- Dimensions: 10.98 x 4.83
Library
- Description: Library
- Level: Ground
- Area: 16.07 Square Meters
- Area source: Other
- Dimensions: 4.39 x 3.66
Living room
- Description: Living Room
- Level: Ground
- Area: 25.86 Square Meters
- Area source: Other
- Dimensions: 5.89 x 4.39
Media room
- Description: Media Room
- Level: Basement
- Area: 27.74 Square Meters
- Area source: Other
- Dimensions: 5.94 x 4.67
Recreation
- Description: Recreation
- Level: Basement
- Area: 53.21 Square Meters
- Area source: Other
- Dimensions: 12.12 x 4.39
Heating
- Forced Air, Gas
Cooling
- Central Air
Appliances
- Included: Countertop Range, Water Heater, Water Purifier
Features
- Central Vacuum, Storage
- Basement: Finished
- Has fireplace: Yes
Interior area
- Living area range: 3500-5000 null
Property
Parking
- Total spaces: 11
- Parking features: Private Double, Garage Door Opener
- Has attached garage: Yes
Features
- Stories: 2
- Pool features: None
Lot
- Size: 0.27 Acres
- Features: Fenced Yard, Hospital, Public Transit, School, Other
Details
- Parcel number: 101270055
- Other equipment: Air Exchanger
Construction
Type & style
- Home type: SingleFamily
- Property subtype: Single Family Residence
Materials
- Stone, Stucco (Plaster)
- Foundation: Block, Concrete
- Roof: Asphalt Shingle
Utilities & green energy
- Sewer: Sewer
Community & HOA
Community
- Security: Alarm System, Monitored
Location
- Region: Toronto
Financial & listing details
- Annual tax amount: C$27,924
- Date on market: 8/21/2025
BAY STREET GROUP INC.
By pressing Contact Agent, you agree that the real estate professional identified above may call/text you about your search, which may involve use of automated means and pre-recorded/artificial voices. You don't need to consent as a condition of buying any property, goods, or services. Message/data rates may apply. You also agree to our Terms of Use. Zillow does not endorse any real estate professionals. We may share information about your recent and future site activity with your agent to help them understand what you're looking for in a home.
Price history
Price history
Price history is unavailable.
Public tax history
Public tax history
Tax history is unavailable.Climate risks
Neighborhood: Birdle Path
Nearby schools
GreatSchools rating
No schools nearby
We couldn't find any schools near this home.
- Loading
