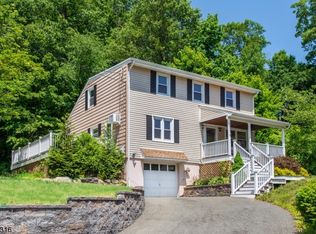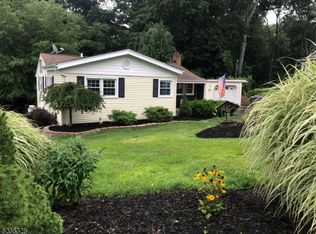Enjoy all the advantages of 1 floor living + a full finished basement. The amount of flexible living space is impressive. Lovely, private, backyard backed against protected Park Land. Patio-Walkout from bsmt. Perfect for entertaining. Gleaming HW floors throughout. 3 comfortable bdrms plus bonus attic space. Lots of additional room to fit your lifestyle. Renovated eat-in-kitchen w/gourmet Bosch appliances, soft close cabinets & oversized center island opens to formal DR & bright open LR. Finished basement adds to its spaciousness & organization. 1 car garage, plenty of parking. All located in a welcoming neighborhood on Dead End street. Easy access to NYC-Direct train station, shopping, parks. Easy access to highways, mass transit & top rated schools.
This property is off market, which means it's not currently listed for sale or rent on Zillow. This may be different from what's available on other websites or public sources.

