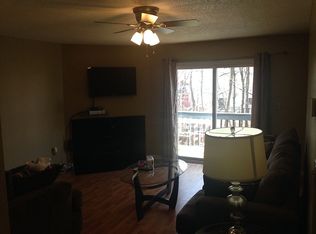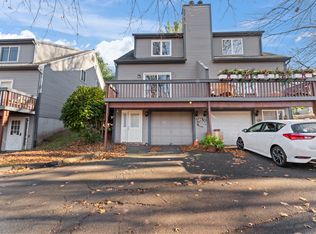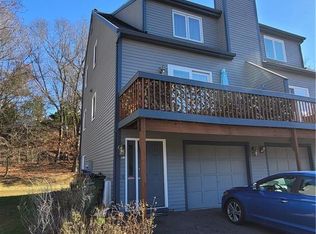This 1080 square foot townhome home has 2 bedrooms and 2.0 bathrooms. This home is located at 78 Woodland Rdg #16, Meriden, CT 06450.
This property is off market, which means it's not currently listed for sale or rent on Zillow. This may be different from what's available on other websites or public sources.


