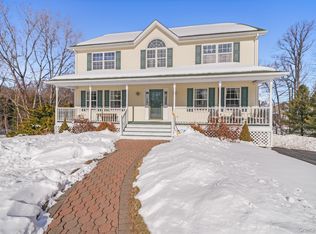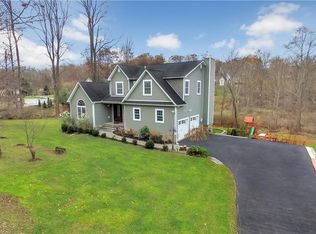Sold for $750,000
$750,000
78 Woodland Road, Monroe, NY 10950
4beds
3,324sqft
Single Family Residence, Residential
Built in 1999
0.87 Acres Lot
$806,400 Zestimate®
$226/sqft
$5,044 Estimated rent
Home value
$806,400
$766,000 - $855,000
$5,044/mo
Zestimate® history
Loading...
Owner options
Explore your selling options
What's special
Nestled in the established Carriage Hill Estates this lovely home has all the bells, whistles and privacy one could ask for. Hardwoods throughout the first floor, including the very generously sized Entry, Formal Dining & Living room. The home is bright & airy with plenty of natural light, pretty views & gorgeous moldings. Large kitchen offers granite counters, fresh white cabinetry, eat in area with sliders to a large deck! Upstairs, 4 generously sized bedrooms & 2 full baths plus great closet/storage space. The walk up attic offers convenience and expansion possibilities. Full finished, walkout basement adds additional space & access to a GORGEOUS, PRIVATE15x30 Grecian shaped inground pool & gazebo. The beautiful Oak bar & powder room in the walkout basement are so convenient when hosting parties & BBQ's. Village of Monroe lakes, shops, restaurants, public transit, schools, houses of worship & major roadways are just minutes away. Newer boiler & AC condenser 2016. New pool liner. Additional Information: ParkingFeatures:2 Car Attached,
Zillow last checked: 8 hours ago
Listing updated: December 07, 2024 at 11:01am
Listed by:
Kim D Chiapperino 845-781-3955,
RE/MAX Benchmark Realty Group 845-565-0004
Bought with:
Richard J Froehlich, 30FR0949227
RE/MAX Benchmark Realty Group
Source: OneKey® MLS,MLS#: H6296848
Facts & features
Interior
Bedrooms & bathrooms
- Bedrooms: 4
- Bathrooms: 4
- Full bathrooms: 2
- 1/2 bathrooms: 2
Primary bedroom
- Description: Generously sized with large walk in closet ...
- Level: Second
Bedroom 1
- Level: Second
Bedroom 2
- Level: Second
Bedroom 3
- Level: Second
Bathroom 1
- Level: Second
Bathroom 2
- Level: Second
Other
- Level: First
Other
- Level: Basement
Other
- Description: Utility room
- Level: Basement
Dining room
- Level: First
Family room
- Level: First
Family room
- Description: with water and refrigeration connections in place
- Level: Basement
Kitchen
- Level: First
Laundry
- Level: First
Living room
- Level: First
Heating
- Forced Air
Cooling
- Central Air
Appliances
- Included: Dishwasher, Dryer, Refrigerator, Washer
Features
- Eat-in Kitchen, Entrance Foyer, Formal Dining, Granite Counters, Primary Bathroom
- Flooring: Hardwood
- Basement: Finished,Full,Walk-Out Access
- Attic: Full,Walkup
- Number of fireplaces: 1
Interior area
- Total structure area: 3,324
- Total interior livable area: 3,324 sqft
Property
Parking
- Total spaces: 2
- Parking features: Attached, Driveway, Storage
- Has uncovered spaces: Yes
Features
- Levels: Three Or More
- Stories: 3
- Patio & porch: Deck
- Pool features: In Ground
- Fencing: Fenced
- Has view: Yes
- View description: Mountain(s)
Lot
- Size: 0.87 Acres
- Features: Level, Near Public Transit, Near School, Near Shops, Sloped, Views
Details
- Parcel number: 3340890270000006012.0000000
- Other equipment: Pool Equip/Cover
Construction
Type & style
- Home type: SingleFamily
- Architectural style: Colonial
- Property subtype: Single Family Residence, Residential
Materials
- Fiberglass Insulation, Vinyl Siding
Condition
- Year built: 1999
Details
- Builder model: Colonial
Utilities & green energy
- Sewer: Public Sewer
- Water: Public
- Utilities for property: Trash Collection Public
Community & neighborhood
Community
- Community features: Park
Location
- Region: Monroe
- Subdivision: Carriage Hill Estates
Other
Other facts
- Listing agreement: Exclusive Right To Sell
- Listing terms: Cash
Price history
| Date | Event | Price |
|---|---|---|
| 5/24/2024 | Sold | $750,000$226/sqft |
Source: | ||
| 4/19/2024 | Pending sale | $750,000$226/sqft |
Source: | ||
| 4/9/2024 | Listed for sale | $750,000-3.2%$226/sqft |
Source: | ||
| 1/26/2024 | Listing removed | -- |
Source: | ||
| 9/14/2023 | Price change | $775,000-3%$233/sqft |
Source: | ||
Public tax history
| Year | Property taxes | Tax assessment |
|---|---|---|
| 2024 | -- | $79,900 |
| 2023 | -- | $79,900 |
| 2022 | -- | $79,900 |
Find assessor info on the county website
Neighborhood: 10950
Nearby schools
GreatSchools rating
- 5/10Pine Tree Elementary SchoolGrades: 2-5Distance: 0.6 mi
- 6/10Monroe Woodbury Middle SchoolGrades: 6-8Distance: 1.7 mi
- 7/10Monroe Woodbury High SchoolGrades: 9-12Distance: 1.9 mi
Schools provided by the listing agent
- Elementary: Pine Tree Elementary School
- Middle: Monroe-Woodbury High School
- High: Monroe-Woodbury High School
Source: OneKey® MLS. This data may not be complete. We recommend contacting the local school district to confirm school assignments for this home.
Get a cash offer in 3 minutes
Find out how much your home could sell for in as little as 3 minutes with a no-obligation cash offer.
Estimated market value$806,400
Get a cash offer in 3 minutes
Find out how much your home could sell for in as little as 3 minutes with a no-obligation cash offer.
Estimated market value
$806,400

