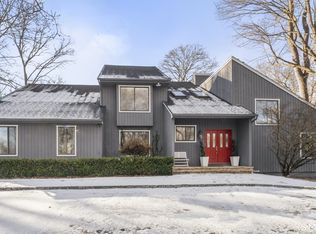Sold for $1,315,000
$1,315,000
78 Woodbine Road, Stamford, CT 06903
4beds
3,771sqft
Single Family Residence
Built in 1985
1.14 Acres Lot
$1,431,100 Zestimate®
$349/sqft
$6,585 Estimated rent
Home value
$1,431,100
$1.33M - $1.55M
$6,585/mo
Zestimate® history
Loading...
Owner options
Explore your selling options
What's special
This impressive updated colonial home is nestled in the serene North Stamford countryside, just a short 6-minute drive to downtown New Canaan. Boasting an elegant interior and peaceful surroundings, this property offers a spacious eat-in kitchen featuring marble countertops, high-end appliances, ample storage, and a generous banquet area that flows into a large formal dining room. The relaxing living room with firepit & French doors opens to the picturesque backyard with blue stone patio, fireplace, and built-in grill, creating an ideal outdoor retreat. Additionally, the family room provides access to the patio, while the first floor is completed with a mudroom and powder room. The second floor features open hallways that enhance the spacious feel of the home, a hall bath with double sinks, four generously sized bedrooms, including an oversized primary suite flooded with natural light, ample storage, and an updated bath with double sinks. The recently updated finished lower level offers a fantastic entertainment space with recreation/games room, flexible office space, living room, and bar area. This classic New England-style residence exudes stylish interiors, spacious rooms, and a luxurious custom design. Notable upgrades in recent years include new windows, roof, siding, basement and more, as well as a full house generator for added convenience. This property is truly a must-see for those seeking a blend of elegance and modern comfort in a peaceful setting. House is on the left hand side going North on Woodbine Rd. Located in the rear down a long driveway. Bridge on Lakeside Dr. is closed, access via High Ridge Rd. Cascade Rd
Zillow last checked: 8 hours ago
Listing updated: October 01, 2024 at 02:00am
Listed by:
Cora Lynch-O'meara 203-561-3306,
Brown Harris Stevens 203-869-8100
Bought with:
Julie Setterlund, RES.0802460
William Pitt Sotheby's Int'l
Source: Smart MLS,MLS#: 24013917
Facts & features
Interior
Bedrooms & bathrooms
- Bedrooms: 4
- Bathrooms: 3
- Full bathrooms: 2
- 1/2 bathrooms: 1
Primary bedroom
- Features: Full Bath, Stall Shower, Hardwood Floor
- Level: Upper
Bedroom
- Features: Hardwood Floor
- Level: Upper
Bedroom
- Features: Hardwood Floor
- Level: Upper
Bedroom
- Features: Hardwood Floor
- Level: Upper
Dining room
- Features: Hardwood Floor
- Level: Main
Family room
- Features: Fireplace, Hardwood Floor
- Level: Main
Kitchen
- Features: Breakfast Nook, Granite Counters, Tile Floor
- Level: Main
Living room
- Features: Fireplace, French Doors, Hardwood Floor
- Level: Main
Rec play room
- Features: Remodeled, Laminate Floor
- Level: Lower
Heating
- Forced Air, Oil
Cooling
- Central Air
Appliances
- Included: Cooktop, Oven/Range, Refrigerator, Dishwasher, Washer, Dryer, Water Heater
- Laundry: Main Level
Features
- Sound System
- Doors: French Doors
- Basement: Full,Storage Space,Finished
- Attic: Pull Down Stairs
- Number of fireplaces: 2
Interior area
- Total structure area: 3,771
- Total interior livable area: 3,771 sqft
- Finished area above ground: 3,771
Property
Parking
- Total spaces: 2
- Parking features: Attached
- Attached garage spaces: 2
Features
- Patio & porch: Terrace
- Exterior features: Rain Gutters, Lighting
Lot
- Size: 1.14 Acres
- Features: Wooded, Level
Details
- Parcel number: 340737
- Zoning: RA1
- Other equipment: Generator
Construction
Type & style
- Home type: SingleFamily
- Architectural style: Colonial
- Property subtype: Single Family Residence
Materials
- Clapboard, Wood Siding
- Foundation: Concrete Perimeter
- Roof: Asphalt
Condition
- New construction: No
- Year built: 1985
Utilities & green energy
- Sewer: Septic Tank
- Water: Well
Community & neighborhood
Security
- Security features: Security System
Location
- Region: Stamford
- Subdivision: North Stamford
Price history
| Date | Event | Price |
|---|---|---|
| 7/1/2024 | Sold | $1,315,000+10%$349/sqft |
Source: | ||
| 5/8/2024 | Pending sale | $1,195,000$317/sqft |
Source: | ||
| 5/2/2024 | Listed for sale | $1,195,000+36.2%$317/sqft |
Source: | ||
| 8/13/2014 | Sold | $877,500+19.4%$233/sqft |
Source: | ||
| 11/23/2009 | Sold | $735,000-3.9%$195/sqft |
Source: Public Record Report a problem | ||
Public tax history
| Year | Property taxes | Tax assessment |
|---|---|---|
| 2025 | $15,818 +2.6% | $677,160 |
| 2024 | $15,412 -6.9% | $677,160 |
| 2023 | $16,563 +13.7% | $677,160 +22.4% |
Find assessor info on the county website
Neighborhood: North Stamford
Nearby schools
GreatSchools rating
- 6/10Davenport Ridge SchoolGrades: K-5Distance: 3.3 mi
- 4/10Rippowam Middle SchoolGrades: 6-8Distance: 4.7 mi
- 3/10Westhill High SchoolGrades: 9-12Distance: 4.4 mi
Schools provided by the listing agent
- Elementary: Davenport Ridge
- Middle: Turn of River
- High: Westhill
Source: Smart MLS. This data may not be complete. We recommend contacting the local school district to confirm school assignments for this home.
Get pre-qualified for a loan
At Zillow Home Loans, we can pre-qualify you in as little as 5 minutes with no impact to your credit score.An equal housing lender. NMLS #10287.
Sell for more on Zillow
Get a Zillow Showcase℠ listing at no additional cost and you could sell for .
$1,431,100
2% more+$28,622
With Zillow Showcase(estimated)$1,459,722
