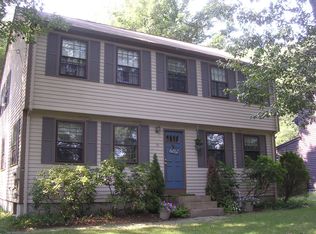Buyer friendly market adjustment!!! Walk through that front door to a private oasis. BRIGHT & SUNNY OPEN KITCHEN/FAMILY ROOM. Enjoy your early morning coffee in the SUNROOM overlooking the easy to maintain, established landscaping. Lots of NEWER UPDATES, like the painted exterior, ROOF, thermal WINDOWS, APPLIANCES & easy to clean granite counters. That means more free time to tour the neighborhood. This home is just a short WALK to historic parks & BATTLE ROAD TRAIL. Short distance to the Brand NEW HASTINGS ELEMENTARY SCHOOL and MINUTEMAN BIKEWAY. Cool down with a quick dip in your INGROUND POOL. Like to entertain? Formal dining & living rooms as well as an additional finished family/game room downstairs. Historic Lexington is also known for Recreation & Education. In addition to public school you'll find lots of private options. Miles of trails, open space, parks & historic properties to explore, public pool, skating rink. Only 10 MILES to CAMBRIDGE. Easy to access RT 2 & 95
This property is off market, which means it's not currently listed for sale or rent on Zillow. This may be different from what's available on other websites or public sources.
