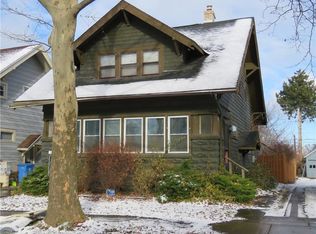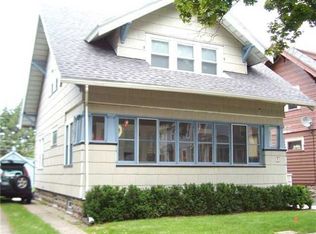Look No Further - This 3 Bedroom, 1.5 Bath Bungalow Style Home Has All the Character and Charm! Located in the Historic Maplewood District, You Will Find Hardwood Flooring, Natural Wood Trim, An Enclosed Front Porch, Updated Mechanics, Plus All Appliances. Other Attributes Include - Lovely Wood French Doors in Living Room, a Formal Dining Room, Oak Eat-In Kitchen, All Bedrooms with Large Closets, Detached Garage (currently used as a shed), and a Nice Deep Lot with Playset. This One is a Gem - See It Soon! Delayed Negotiations Until Monday 5/23 at 5 pm.
This property is off market, which means it's not currently listed for sale or rent on Zillow. This may be different from what's available on other websites or public sources.

