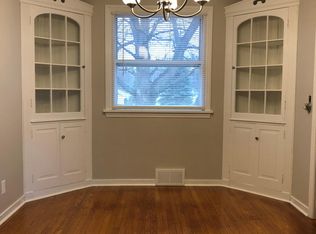This cape cod is cute as can be! With freshly refinished hardwood floors in the living room and several freshly painted walls, you will find this one to be move in ready! A finished breezeway/mudroom provides a bonus space for those seeking an office, craft room or exercise room! The finished basement also has plenty of storage that is not photographed. Upstairs you will find a large master bedroom suite ideal for those seeking a bit of privacy. The backyard is the fully fenced and ideal for children, pets, gardening or entertaining! The play set can be included! A large shed provides plenty of extra storage space. This one has it all for a price less then you can rent! Don't miss out! Showings start Thursday 9-4@8am and negotiations will begin Saturday 9-26@8pm. Welcome Home! 2020-10-23
This property is off market, which means it's not currently listed for sale or rent on Zillow. This may be different from what's available on other websites or public sources.
