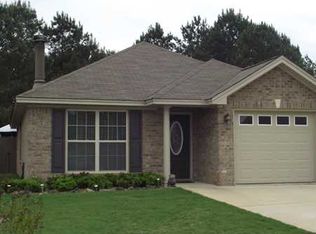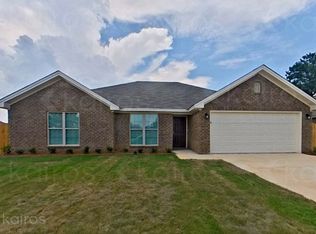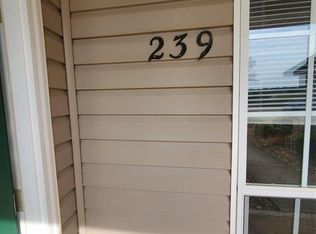AMAZING 4 BEDROOM HOME IN CHARLESTON PLACE! GREATROOM WITH FIREPLACE THAT HAS TV OPENING ABOVE & BOX CEILING! KITCHEN FEATURES LONG BREAKFAST BAR & PANTRY! FORMAL DINING WITH COLUMNS & ELIPTICAL ARCHWAY! GALLERY AREA BETWEEN FOYER & FORMAL DINING! 10' CEILING IN FOYER, GALLERY & DINING! WOOD FLOORING IN FOYER, GALLERY & FORMAL DINING! LOTS OF ARCHED OPENINGS & CERAMIC TILE! BREAKFAST NOOK OFF KITCHEN! SPACIOUS UTILITY ROOM WITH MUD SINK & FREEZER SPACE! LUSH MASTER WITH BOX CEILING & WALK-IN CLOSET IN THE BEDROOM & JETTED TUB, SEPARATE SHOWER, SPLIT VANITY & LINEN CLOSET IN THE BATH! COVERED FRONT PORCH THAT WELCOMES YOU HOME! LARGE COVERED BACK PORCH! DOUBLE GARAGE! EXCELLENT LOCATION- JUST MINS. TO I-65 & MONTGOMERY!
This property is off market, which means it's not currently listed for sale or rent on Zillow. This may be different from what's available on other websites or public sources.



