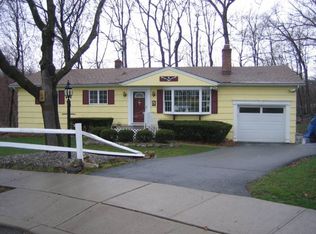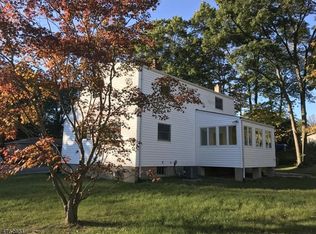Beautiful Ranch home in Mint Move in Condition. Level, single level living at is best. Home features many updates including, newer roof, front steps and railings, Anderson Double paned windows. Updated kitchen and baths. Fully finished basement with Rec room, office and wood burning stove. New electric panel, and generator plug in. New storm door and newer laminate floors in bedrooms. One third acre private, level lot with huge deck with built in seating, ideal for relaxing summer evenings. Oak wood floors under carpets. High ceiling Garage with built in overhead storage. House is cooled by Central A/C and whole house fan, very energy efficient.This home has it all. Ideal for starting or downsizing.
This property is off market, which means it's not currently listed for sale or rent on Zillow. This may be different from what's available on other websites or public sources.

