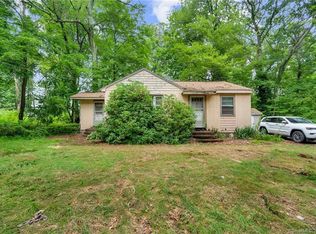Sold for $420,000
$420,000
78 Wapping Wood Road, Ellington, CT 06029
3beds
1,696sqft
Single Family Residence
Built in 1964
1.35 Acres Lot
$470,900 Zestimate®
$248/sqft
$2,605 Estimated rent
Home value
$470,900
$410,000 - $542,000
$2,605/mo
Zestimate® history
Loading...
Owner options
Explore your selling options
What's special
Welcome to your dream home at 78 Wapping Wood Road! This exquisite ranch-style residence spans 1,696 sq. ft. and is nestled on a pristine, level 1.3-acre lot. The open-concept design seamlessly integrates the kitchen and family room, creating an inviting space under a stunning cathedral ceiling. The fully equipped kitchen is complete with granite counter tops, stainless steel appliances and features an eat-in space, perfect for casual dining. A secondary living room offers flexibility and can be enjoyed as a dining room or an additional living area. This home boasts three sensible bedrooms and two full baths. Additional features include a two-car garage and a partially finished area in the basement. Imagine preparing meals while enjoying panoramic views of the beautiful backyard. This home is perfect for both entertaining and everyday living, offering a blend of elegance and comfort. Don't miss the opportunity to make this luxurious property your own!
Zillow last checked: 8 hours ago
Listing updated: October 01, 2024 at 12:06am
Listed by:
Brittany Cox 860-614-0998,
Realty One Group Cutting Edge 860-623-7900,
Diane Cordiliko 860-402-8467,
Realty One Group Cutting Edge
Bought with:
Jordan N. Hosey, RES.0822575
Arute Realty Group LLC
Source: Smart MLS,MLS#: 24024114
Facts & features
Interior
Bedrooms & bathrooms
- Bedrooms: 3
- Bathrooms: 2
- Full bathrooms: 2
Primary bedroom
- Features: Hardwood Floor
- Level: Main
- Area: 280 Square Feet
- Dimensions: 14 x 20
Bedroom
- Features: Hardwood Floor
- Level: Main
- Area: 120 Square Feet
- Dimensions: 12 x 10
Bedroom
- Level: Main
- Area: 132 Square Feet
- Dimensions: 12 x 11
Bathroom
- Level: Main
Bathroom
- Level: Main
Family room
- Features: Bay/Bow Window, Cathedral Ceiling(s), Balcony/Deck, Ceiling Fan(s), Hardwood Floor
- Level: Main
- Area: 528 Square Feet
- Dimensions: 24 x 22
Kitchen
- Features: Granite Counters, Dining Area, Kitchen Island, Pantry
- Level: Main
- Area: 220 Square Feet
- Dimensions: 22 x 10
Living room
- Features: Fireplace
- Level: Main
- Area: 260 Square Feet
- Dimensions: 20 x 13
Heating
- Hot Water, Oil
Cooling
- Wall Unit(s)
Appliances
- Included: Oven/Range, Microwave, Refrigerator, Dishwasher, Disposal, Washer, Dryer, Water Heater
- Laundry: Lower Level
Features
- Basement: Full,Garage Access,Partially Finished
- Attic: Access Via Hatch
- Number of fireplaces: 1
Interior area
- Total structure area: 1,696
- Total interior livable area: 1,696 sqft
- Finished area above ground: 1,696
Property
Parking
- Total spaces: 2
- Parking features: Attached
- Attached garage spaces: 2
Lot
- Size: 1.35 Acres
- Features: Level, Cleared
Details
- Parcel number: 1616114
- Zoning: RAR
Construction
Type & style
- Home type: SingleFamily
- Architectural style: Ranch
- Property subtype: Single Family Residence
Materials
- Vinyl Siding
- Foundation: Concrete Perimeter
- Roof: Asphalt
Condition
- New construction: No
- Year built: 1964
Utilities & green energy
- Sewer: Septic Tank
- Water: Public
Community & neighborhood
Location
- Region: Ellington
Price history
| Date | Event | Price |
|---|---|---|
| 7/22/2024 | Sold | $420,000+20%$248/sqft |
Source: | ||
| 6/17/2024 | Pending sale | $349,900$206/sqft |
Source: | ||
| 6/14/2024 | Listed for sale | $349,900+32%$206/sqft |
Source: | ||
| 6/14/2019 | Sold | $265,000+1%$156/sqft |
Source: | ||
| 5/2/2019 | Pending sale | $262,500$155/sqft |
Source: CENTURY 21 Clemens Group #170187705 Report a problem | ||
Public tax history
| Year | Property taxes | Tax assessment |
|---|---|---|
| 2025 | $6,246 +3.1% | $168,360 |
| 2024 | $6,061 +5% | $168,360 |
| 2023 | $5,775 +5.5% | $168,360 |
Find assessor info on the county website
Neighborhood: 06029
Nearby schools
GreatSchools rating
- 8/10Windermere SchoolGrades: PK-6Distance: 0.9 mi
- 7/10Ellington Middle SchoolGrades: 7-8Distance: 2.9 mi
- 9/10Ellington High SchoolGrades: 9-12Distance: 4.2 mi
Schools provided by the listing agent
- Elementary: Windermere
- High: Ellington
Source: Smart MLS. This data may not be complete. We recommend contacting the local school district to confirm school assignments for this home.
Get pre-qualified for a loan
At Zillow Home Loans, we can pre-qualify you in as little as 5 minutes with no impact to your credit score.An equal housing lender. NMLS #10287.
Sell for more on Zillow
Get a Zillow Showcase℠ listing at no additional cost and you could sell for .
$470,900
2% more+$9,418
With Zillow Showcase(estimated)$480,318
