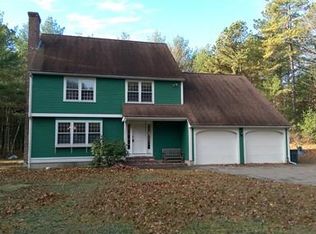Sold for $470,000
$470,000
78 Walker Rd, Shirley, MA 01464
4beds
1,764sqft
Single Family Residence
Built in 1987
1.95 Acres Lot
$801,100 Zestimate®
$266/sqft
$4,139 Estimated rent
Home value
$801,100
$761,000 - $841,000
$4,139/mo
Zestimate® history
Loading...
Owner options
Explore your selling options
What's special
Opportunity awaits! This 4-bedroom, 2.5-bath home on 1.95 acres offers an exceptional commuter location with flat, level green space. Featuring a 2-car garage and a proven floor plan, this property provides ample space and potential. Buyers looking to personalize their home will appreciate the natural setting and roomy interiors. Whether you’re an end user, investor, or renovator, this home is perfect for easy repairs or upgrades. With a rental history of $3,400 a month, it boasts significant potential for income or personal use. Don’t miss out on this versatile property!
Zillow last checked: 8 hours ago
Listing updated: October 16, 2024 at 04:55pm
Listed by:
Jenepher Spencer 978-618-5262,
Coldwell Banker Realty - Westford 978-692-2121
Bought with:
Marilene Araujo
United Brokers
Source: MLS PIN,MLS#: 73288455
Facts & features
Interior
Bedrooms & bathrooms
- Bedrooms: 4
- Bathrooms: 3
- Full bathrooms: 2
- 1/2 bathrooms: 1
Primary bedroom
- Features: Bathroom - 3/4, Closet, Flooring - Wall to Wall Carpet
- Level: Second
- Area: 178.44
- Dimensions: 12.17 x 14.67
Bedroom 2
- Features: Closet, Flooring - Wall to Wall Carpet
- Level: Second
- Area: 189.92
- Dimensions: 14.33 x 13.25
Bedroom 3
- Features: Closet, Flooring - Wall to Wall Carpet
- Level: Second
- Area: 154.08
- Dimensions: 14.33 x 10.75
Bedroom 4
- Features: Closet, Flooring - Wall to Wall Carpet
- Level: Second
- Area: 94.11
- Dimensions: 10.08 x 9.33
Primary bathroom
- Features: Yes
Bathroom 1
- Features: Bathroom - Half
- Level: First
Bathroom 2
- Features: Bathroom - 3/4, Flooring - Vinyl
- Level: Second
Bathroom 3
- Features: Bathroom - Full, Bathroom - With Tub & Shower, Flooring - Vinyl
- Level: Second
Dining room
- Features: Flooring - Wall to Wall Carpet
- Level: First
- Area: 110.5
- Dimensions: 9.75 x 11.33
Family room
- Features: Flooring - Wall to Wall Carpet
- Level: Second
- Area: 202.78
- Dimensions: 12.17 x 16.67
Kitchen
- Features: Flooring - Vinyl, Pantry, Exterior Access, Peninsula
- Level: First
- Area: 155.83
- Dimensions: 13.75 x 11.33
Living room
- Features: Flooring - Wall to Wall Carpet
- Level: First
- Area: 175.97
- Dimensions: 15.08 x 11.67
Heating
- Baseboard, Oil
Cooling
- None
Appliances
- Included: Range, Dishwasher, Refrigerator
- Laundry: Electric Dryer Hookup, Washer Hookup, First Floor
Features
- Flooring: Tile, Vinyl, Carpet
- Basement: Full,Bulkhead,Concrete
- Number of fireplaces: 1
- Fireplace features: Family Room
Interior area
- Total structure area: 1,764
- Total interior livable area: 1,764 sqft
Property
Parking
- Total spaces: 8
- Parking features: Attached, Paved Drive, Paved
- Attached garage spaces: 2
- Uncovered spaces: 6
Features
- Patio & porch: Deck - Wood
- Exterior features: Deck - Wood
Lot
- Size: 1.95 Acres
- Features: Wooded, Cleared, Level
Details
- Parcel number: M:0029 B:000A L:0011,744385
- Zoning: RR
Construction
Type & style
- Home type: SingleFamily
- Architectural style: Colonial
- Property subtype: Single Family Residence
Materials
- Frame
- Foundation: Concrete Perimeter
- Roof: Shingle
Condition
- Year built: 1987
Utilities & green energy
- Electric: Circuit Breakers, 200+ Amp Service
- Sewer: Public Sewer
- Water: Private
- Utilities for property: for Electric Range, for Electric Oven, for Electric Dryer, Washer Hookup
Community & neighborhood
Community
- Community features: Shopping, Walk/Jog Trails, Golf, Medical Facility, Laundromat, Conservation Area, Highway Access, House of Worship, Public School
Location
- Region: Shirley
Price history
| Date | Event | Price |
|---|---|---|
| 10/15/2025 | Listing removed | $795,000$451/sqft |
Source: MLS PIN #73440323 Report a problem | ||
| 10/7/2025 | Listed for sale | $795,000+69.1%$451/sqft |
Source: MLS PIN #73440323 Report a problem | ||
| 10/16/2024 | Sold | $470,000+17.5%$266/sqft |
Source: MLS PIN #73288455 Report a problem | ||
| 9/18/2024 | Contingent | $400,000$227/sqft |
Source: MLS PIN #73288455 Report a problem | ||
| 9/11/2024 | Listed for sale | $400,000+6668.2%$227/sqft |
Source: MLS PIN #73288455 Report a problem | ||
Public tax history
| Year | Property taxes | Tax assessment |
|---|---|---|
| 2025 | $6,041 +2.3% | $465,800 +7% |
| 2024 | $5,906 +5.5% | $435,200 +10.3% |
| 2023 | $5,597 +5.7% | $394,700 +15.3% |
Find assessor info on the county website
Neighborhood: 01464
Nearby schools
GreatSchools rating
- 5/10Lura A. White Elementary SchoolGrades: K-5Distance: 2.5 mi
- 5/10Ayer Shirley Regional Middle SchoolGrades: 6-8Distance: 1.5 mi
- 5/10Ayer Shirley Regional High SchoolGrades: 9-12Distance: 2.1 mi
Get a cash offer in 3 minutes
Find out how much your home could sell for in as little as 3 minutes with a no-obligation cash offer.
Estimated market value$801,100
Get a cash offer in 3 minutes
Find out how much your home could sell for in as little as 3 minutes with a no-obligation cash offer.
Estimated market value
$801,100
