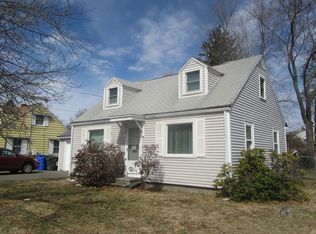If you are looking for a new home, this is it! This Lovingly cared for home is ready to move in, Just add your personalized touches, and call it your own. Many updates and upgrades over the past years, have already been done, including Roof-check,Windows-check, Vinyl siding-check,upgraded Kitchen Cabinets and Back Splash,-check, tile flooring, Central A/C-check,Newer (Trane Brand) Furnace,-check and,Alarm system with monitored smoke, and so much more.A must to see! Also includes a partially finished basement, with a additional Bedroom, and finished home office, and even a 1 car garage with direct entrance into the home, window awnings, help round out this property.
This property is off market, which means it's not currently listed for sale or rent on Zillow. This may be different from what's available on other websites or public sources.

