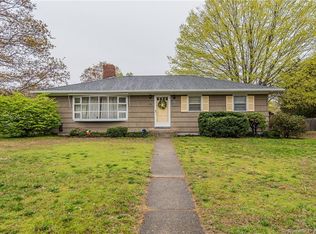Sold for $250,000
$250,000
78 West Palmer Street, Killingly, CT 06239
2beds
876sqft
Single Family Residence
Built in 1962
0.39 Acres Lot
$298,600 Zestimate®
$285/sqft
$1,947 Estimated rent
Home value
$298,600
$284,000 - $314,000
$1,947/mo
Zestimate® history
Loading...
Owner options
Explore your selling options
What's special
Welcome home to this well cared home sitting nicely on a large corner lot on a quiet street. Enjoy your enclosed front porch, or back screened in porch or plant your dream gardens in the large yard. Attached garage provides access to the open second floor, with 1/2 bath. waiting for your finishing touches. Nice and clean home has large eat in kitchen with plenty of cabinets, living room with WW carpet over hardwood. The 2 bedrooms have hardwood flooring and plenty of storage. The homeowner has done lots of improvements over the years including windows, doors, garage door and opener, gutters, roof, siding, oil tank, bath updates, chimney liner and electrical. The solar is brand new and should provide economical power at .18 per kWh. Town water and sewer! Won't last long!
Zillow last checked: 8 hours ago
Listing updated: July 09, 2024 at 08:17pm
Listed by:
Catherine E. Duprey 860-208-4760,
Duprey Real Estate, LLC 860-963-2342
Bought with:
Kristen E. Tarryk, RES.0773616
Duprey Real Estate, LLC
Source: Smart MLS,MLS#: 170545029
Facts & features
Interior
Bedrooms & bathrooms
- Bedrooms: 2
- Bathrooms: 2
- Full bathrooms: 1
- 1/2 bathrooms: 1
Primary bedroom
- Features: Hardwood Floor
- Level: Main
Bedroom
- Features: Hardwood Floor
- Level: Main
Kitchen
- Level: Main
Living room
- Features: Hardwood Floor, Wall/Wall Carpet
- Level: Main
Rec play room
- Features: Partial Bath, Plywood Floor
- Level: Upper
Heating
- Radiator, Steam, Oil
Cooling
- Ceiling Fan(s), Wall Unit(s)
Appliances
- Included: Oven/Range, Refrigerator, Water Heater
- Laundry: Main Level
Features
- Windows: Thermopane Windows
- Basement: Full
- Attic: Walk-up,Floored
- Has fireplace: No
Interior area
- Total structure area: 876
- Total interior livable area: 876 sqft
- Finished area above ground: 876
Property
Parking
- Total spaces: 1
- Parking features: Attached, Paved
- Attached garage spaces: 1
- Has uncovered spaces: Yes
Features
- Patio & porch: Enclosed, Screened
Lot
- Size: 0.39 Acres
- Features: Open Lot, Corner Lot
Details
- Additional structures: Shed(s)
- Parcel number: 1687919
- Zoning: BRMD
Construction
Type & style
- Home type: SingleFamily
- Architectural style: Cape Cod
- Property subtype: Single Family Residence
Materials
- Vinyl Siding, Aluminum Siding
- Foundation: Concrete Perimeter
- Roof: Asphalt
Condition
- New construction: No
- Year built: 1962
Utilities & green energy
- Sewer: Public Sewer
- Water: Public
Green energy
- Energy efficient items: Windows
- Energy generation: Solar
Community & neighborhood
Community
- Community features: Health Club, Library, Shopping/Mall
Location
- Region: Killingly
- Subdivision: Danielson
Price history
| Date | Event | Price |
|---|---|---|
| 2/21/2023 | Sold | $250,000+4.2%$285/sqft |
Source: | ||
| 1/21/2023 | Contingent | $240,000$274/sqft |
Source: | ||
| 1/20/2023 | Listed for sale | $240,000+90.5%$274/sqft |
Source: | ||
| 11/13/2009 | Sold | $126,000-2.3%$144/sqft |
Source: | ||
| 9/30/2009 | Price change | $129,000-11%$147/sqft |
Source: THE PARTNER NETWORK, LLC #E232003 Report a problem | ||
Public tax history
| Year | Property taxes | Tax assessment |
|---|---|---|
| 2025 | $3,430 +4.8% | $136,930 |
| 2024 | $3,274 -4.9% | $136,930 +27.7% |
| 2023 | $3,441 +6.3% | $107,240 |
Find assessor info on the county website
Neighborhood: 06239
Nearby schools
GreatSchools rating
- 7/10Killingly Memorial SchoolGrades: 2-4Distance: 0.8 mi
- 4/10Killingly Intermediate SchoolGrades: 5-8Distance: 3.2 mi
- 4/10Killingly High SchoolGrades: 9-12Distance: 3.9 mi

Get pre-qualified for a loan
At Zillow Home Loans, we can pre-qualify you in as little as 5 minutes with no impact to your credit score.An equal housing lender. NMLS #10287.
