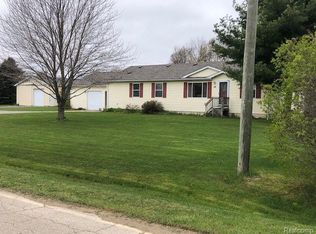Sold for $250,000 on 06/28/24
$250,000
78 W Barnes Rd, Fostoria, MI 48435
3beds
1,420sqft
Single Family Residence
Built in 1999
5.79 Acres Lot
$286,500 Zestimate®
$176/sqft
$1,530 Estimated rent
Home value
$286,500
$261,000 - $315,000
$1,530/mo
Zestimate® history
Loading...
Owner options
Explore your selling options
What's special
Welcome to fresh air and quiet country living. Comfortable, maintained family home on 5.79acres to enjoy. Plenty of room to stretch out! Wildlife, mature trees, lawn, woods and a pear tree. The property is "L" shaped; the back area is private and great for friends and family to pull up the motor homes and party! 13x28 workshop in back of garage with electric. 20mins to Lapeer, 30 to Birch Run and the quaint town of Fostoria is right around the corner. New Furnace 2022, well 200', septic pumped 4yrs ago. Mobile is Hud approved and Affidavit of Affixture complete. Agent is related to Sellers.
Zillow last checked: 8 hours ago
Listing updated: September 09, 2025 at 04:00pm
Listed by:
Catherine Perry 810-636-3400,
Atlas Real Estate
Bought with:
William J Ruhlman, 6501399668
MBA Real Estate Services
Source: Realcomp II,MLS#: 20240032131
Facts & features
Interior
Bedrooms & bathrooms
- Bedrooms: 3
- Bathrooms: 2
- Full bathrooms: 2
Primary bedroom
- Level: Entry
- Area: 195
- Dimensions: 15 x 13
Bedroom
- Level: Entry
- Area: 99
- Dimensions: 11 x 9
Bedroom
- Level: Entry
- Area: 99
- Dimensions: 11 x 9
Primary bathroom
- Level: Entry
- Area: 132
- Dimensions: 12 x 11
Other
- Level: Entry
- Area: 45
- Dimensions: 9 x 5
Other
- Level: Entry
- Area: 90
- Dimensions: 9 x 10
Dining room
- Level: Entry
- Area: 1235
- Dimensions: 13 x 95
Kitchen
- Level: Entry
- Area: 143
- Dimensions: 11 x 13
Laundry
- Level: Entry
- Area: 72
- Dimensions: 8 x 9
Living room
- Level: Entry
- Area: 260
- Dimensions: 20 x 13
Heating
- Forced Air, Propane
Cooling
- Ceiling Fans, Central Air
Appliances
- Included: Dishwasher, Dryer, Free Standing Gas Range, Free Standing Refrigerator, Vented Exhaust Fan, Washer, Water Softener Owned
- Laundry: Laundry Room
Features
- High Speed Internet, Programmable Thermostat
- Has basement: No
- Has fireplace: Yes
- Fireplace features: Electric, Family Room
Interior area
- Total interior livable area: 1,420 sqft
- Finished area above ground: 1,420
Property
Parking
- Total spaces: 2
- Parking features: Two Car Garage, Detached, Electricityin Garage, Garage Faces Front, Garage Door Opener, Workshop In Garage
- Garage spaces: 2
Features
- Levels: One
- Stories: 1
- Entry location: GroundLevel
- Patio & porch: Covered, Deck, Porch
- Exterior features: E NE RG YS TA RQualified Skylights, Lighting
- Pool features: None
Lot
- Size: 5.79 Acres
- Dimensions: 224 x 330 x 433 x 270 x 657 x 601
Details
- Parcel number: 021024000230004
- Special conditions: Short Sale No,Standard
Construction
Type & style
- Home type: SingleFamily
- Architectural style: Ranch
- Property subtype: Single Family Residence
Materials
- Vinyl Siding
- Foundation: Block, Crawl Space
- Roof: Asphalt
Condition
- New construction: No
- Year built: 1999
Utilities & green energy
- Electric: Service 100 Amp, Volts 220
- Sewer: Septic Tank
- Water: Well
- Utilities for property: Cable Available, Underground Utilities
Community & neighborhood
Security
- Security features: Smoke Detectors
Location
- Region: Fostoria
Other
Other facts
- Listing agreement: Exclusive Right To Sell
- Listing terms: Cash,Conventional
Price history
| Date | Event | Price |
|---|---|---|
| 7/3/2024 | Pending sale | $250,000$176/sqft |
Source: | ||
| 6/28/2024 | Sold | $250,000$176/sqft |
Source: | ||
| 5/13/2024 | Listed for sale | $250,000+13.6%$176/sqft |
Source: | ||
| 7/15/2023 | Listing removed | -- |
Source: | ||
| 6/29/2023 | Listed for sale | $220,000$155/sqft |
Source: | ||
Public tax history
| Year | Property taxes | Tax assessment |
|---|---|---|
| 2025 | $1,237 +10.5% | $98,800 -0.1% |
| 2024 | $1,120 -2.4% | $98,900 -2.2% |
| 2023 | $1,148 +3% | $101,100 +25.3% |
Find assessor info on the county website
Neighborhood: 48435
Nearby schools
GreatSchools rating
- 8/10Mayville Elementary SchoolGrades: K-5Distance: 4.6 mi
- 4/10Mayville High SchoolGrades: 6-12Distance: 4.8 mi

Get pre-qualified for a loan
At Zillow Home Loans, we can pre-qualify you in as little as 5 minutes with no impact to your credit score.An equal housing lender. NMLS #10287.
