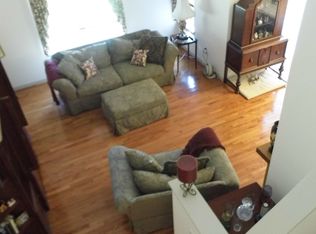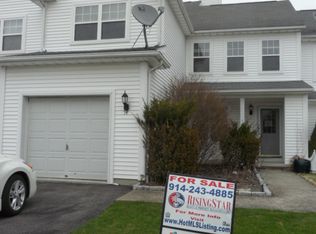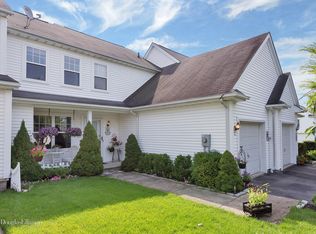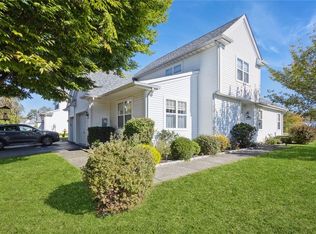Sold for $505,000
$505,000
78 Vanderburgh Road, Poughquag, NY 12570
2beds
1,542sqft
Single Family Residence, Residential
Built in 1998
6,098 Square Feet Lot
$529,000 Zestimate®
$327/sqft
$3,156 Estimated rent
Home value
$529,000
$471,000 - $598,000
$3,156/mo
Zestimate® history
Loading...
Owner options
Explore your selling options
What's special
Discover a very rare opportunity to own a beautifully maintained one-level ranch-style single family attached home in the sought-after Dalton Farm community! This inviting home features a spacious primary suite, a second bedroom, and a versatile den or office with French doors with a walk-in closet. The vaulted ceilings and abundant natural light create an airy, open feel, while sliders lead to a deck connected to a patio, with a calming view of the horses, that's perfect for outdoor entertaining. A two-car garage provides convenience and ample storage. Dalton Farm offers a vibrant lifestyle with fantastic amenities, including a community pool, tennis and basketball courts, and a playground. At the heart of the neighborhood stands the historic 200-year-old Roosevelt House, serving as the charming clubhouse. One-level homes in Dalton Farm are Rare—especially in this exceptional condition! Don’t miss your chance, so schedule a showing today!
Zillow last checked: 8 hours ago
Listing updated: April 08, 2025 at 11:51am
Listed by:
Philip E. Risi 845-242-9978,
Keller Williams Realty Partner 914-962-0007,
Raymond Ferreri 845-656-4687,
Keller Williams Realty Partner
Bought with:
Lisa R Kelly, 10401299552
Exit Realty Connections
Source: OneKey® MLS,MLS#: 821273
Facts & features
Interior
Bedrooms & bathrooms
- Bedrooms: 2
- Bathrooms: 2
- Full bathrooms: 2
Bedroom 1
- Description: Primary Bedroom Suite, Hardwood Floors, Ceiling Fan, Walk-in-closet, Attic access
- Level: First
Bedroom 2
- Description: Hardwood Floors, Ceiling Fan
- Level: First
Bathroom 1
- Description: Updated Primary Bathroom with double sinks
- Level: First
Bathroom 2
- Description: Hall Full Bathroom
- Level: First
Den
- Description: French Doors, Walk-in-closet, Ceiling Fan, Hardwood Floors
- Level: First
Dining room
- Description: Formal Dining room with Hardwood Floors open to kitchen and Livingroom
- Level: First
Kitchen
- Description: Eat-in-kitchen, Stainless Appliances, Granite Countertops, Pantry, Ceiling Fan, Sliders to Deck and Patio with a view of horses
- Level: First
Living room
- Description: Vaulted Ceiling, Wood Fireplace, Hardwood Floors, Ceiling Fan
- Level: First
Heating
- Forced Air, Oil
Cooling
- Central Air
Appliances
- Included: Dishwasher, Electric Range, Microwave, Oven, Range, Refrigerator, Stainless Steel Appliance(s)
- Laundry: Washer/Dryer Hookup, Electric Dryer Hookup, Laundry Room, Washer Hookup
Features
- First Floor Bedroom, First Floor Full Bath, Breakfast Bar, Cathedral Ceiling(s), Ceiling Fan(s), Eat-in Kitchen, Entrance Foyer, Formal Dining, Granite Counters, Primary Bathroom, Master Downstairs, Natural Woodwork, Open Floorplan, Pantry, Soaking Tub, Storage, Walk Through Kitchen
- Flooring: Tile, Wood
- Windows: Blinds, Double Pane Windows, Drapes
- Basement: Crawl Space,Unfinished
- Attic: Partial
- Number of fireplaces: 1
- Fireplace features: Living Room
Interior area
- Total structure area: 1,542
- Total interior livable area: 1,542 sqft
Property
Parking
- Total spaces: 2
- Parking features: Garage
- Garage spaces: 2
Features
- Levels: One
- Patio & porch: Deck, Patio
- Pool features: Community, Outdoor Pool
- Has view: Yes
- View description: Panoramic, Park/Greenbelt
Lot
- Size: 6,098 sqft
- Features: Landscaped, Near School, Near Shops, Views
Details
- Parcel number: 1322006758013658500000
- Special conditions: None
Construction
Type & style
- Home type: SingleFamily
- Architectural style: Ranch
- Property subtype: Single Family Residence, Residential
- Attached to another structure: Yes
Materials
- Fiberglass Insulation, Vinyl Siding
Condition
- Actual
- Year built: 1998
Details
- Builder model: The Dartmoor
Utilities & green energy
- Sewer: Public Sewer
- Water: Public
- Utilities for property: Trash Collection Private
Community & neighborhood
Community
- Community features: Clubhouse, Fitness Center, Playground, Pool, Tennis Court(s)
Location
- Region: Poughquag
- Subdivision: Dalton Farm
HOA & financial
HOA
- Has HOA: Yes
- HOA fee: $189 monthly
- Amenities included: Basketball Court, Clubhouse, Landscaping, Playground, Pool, Recreation Facilities, Tennis Court(s)
- Services included: Common Area Maintenance, Maintenance Grounds, Pool Service, Trash
Other
Other facts
- Listing agreement: Exclusive Right To Sell
Price history
| Date | Event | Price |
|---|---|---|
| 4/8/2025 | Sold | $505,000+6.3%$327/sqft |
Source: | ||
| 3/5/2025 | Pending sale | $475,000$308/sqft |
Source: | ||
| 2/20/2025 | Listing removed | $475,000$308/sqft |
Source: | ||
| 2/12/2025 | Listed for sale | $475,000+50.8%$308/sqft |
Source: | ||
| 8/31/2016 | Sold | $315,000$204/sqft |
Source: | ||
Public tax history
| Year | Property taxes | Tax assessment |
|---|---|---|
| 2024 | -- | $256,700 |
| 2023 | -- | $256,700 |
| 2022 | -- | $256,700 |
Find assessor info on the county website
Neighborhood: 12570
Nearby schools
GreatSchools rating
- 6/10Beekman SchoolGrades: K-5Distance: 0.9 mi
- 5/10Union Vale Middle SchoolGrades: 6-8Distance: 3.4 mi
- 6/10Arlington High SchoolGrades: 9-12Distance: 6.6 mi
Schools provided by the listing agent
- Elementary: Beekman
- Middle: Union Vale Middle School
- High: Arlington High School
Source: OneKey® MLS. This data may not be complete. We recommend contacting the local school district to confirm school assignments for this home.



