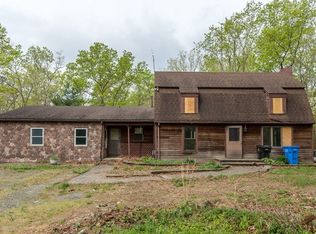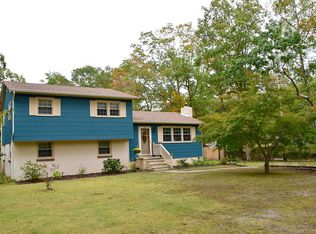Sold for $350,000 on 12/30/25
$350,000
78 Tyler Rd, Ocean View, NJ 08230
4beds
2,114sqft
Single Family Residence
Built in 1978
1 Acres Lot
$350,200 Zestimate®
$166/sqft
$3,726 Estimated rent
Home value
$350,200
$326,000 - $375,000
$3,726/mo
Zestimate® history
Loading...
Owner options
Explore your selling options
What's special
Check out this unique 2-story contemporary house located on a beautiful, wooded lot in Upper Township. The first floor features a living room with a wood stove; a formal dining room; an eat-in kitchen; a large family room with cathedral ceilings and a gorgeous brick fireplace; a laundry room; a powder room; and a 3-seasons room. There is an open foyer to the second floor where you will find the master bedroom with its own bath; three additional nice-sized bedrooms; and a hall bath. There is also an attached two-car garage. Outback there is a huge deck; a screened-in porch; an above ground pool; and a storage shed. Conveniently located, you're just minutes to local eateries, shopping, GSP, and beaches and boardwalks.
Zillow last checked: 8 hours ago
Listing updated: December 30, 2025 at 12:27pm
Listed by:
Russell P. Barham III 609-335-3959,
RIXON REALTY
Bought with:
Daniel (Jr) Bowersock, 2080328
FERGUSON-DECHERT, INC
Source: CMCAOR,MLS#: 252708
Facts & features
Interior
Bedrooms & bathrooms
- Bedrooms: 4
- Bathrooms: 3
- Full bathrooms: 2
- Partial bathrooms: 1
Heating
- Propane, Oil, Baseboard, Hot Water, Zoned
Cooling
- Central Air, Electric, Ceiling Fan(s)
Appliances
- Included: Self Cleaning Oven, Microwave, Refrigerator, Washer, Dryer, Dishwasher, Electric Cooktop
- Laundry: Laundry Room
Features
- Cathedral Ceiling(s), Eat-in Kitchen
- Flooring: Wood, Carpet, Tile
- Basement: Crawl Space,Exterior Entry
- Attic: Storage
- Has fireplace: Yes
- Fireplace features: Wood Burning Stove, Wood Burning
Interior area
- Total structure area: 2,114
- Total interior livable area: 2,114 sqft
Property
Parking
- Total spaces: 6
- Parking features: 2 Car, Attached, 4 car parking
Features
- Patio & porch: Deck, Enclosed/Covered Patio, Porch
- Exterior features: Outdoor Shower
- Has private pool: Yes
- Pool features: Above Ground
- Fencing: Fenced
- Frontage length: 166
Lot
- Size: 1.00 Acres
- Dimensions: 166 x 262
- Features: Mainland, Wooded
Details
- Parcel number: 1100548000000018
- Zoning: C
Construction
Type & style
- Home type: SingleFamily
- Architectural style: Contemporary
- Property subtype: Single Family Residence
Materials
- Vinyl Siding
Condition
- New construction: No
- Year built: 1978
Utilities & green energy
- Sewer: Septic Tank
- Water: Well
- Utilities for property: Cable Available
Community & neighborhood
Security
- Security features: Smoke Detector(s)
Location
- Region: Ocean View
Price history
| Date | Event | Price |
|---|---|---|
| 12/30/2025 | Sold | $350,000-22.2%$166/sqft |
Source: | ||
| 12/17/2025 | Contingent | $449,900$213/sqft |
Source: | ||
| 12/17/2025 | Pending sale | $449,900$213/sqft |
Source: | ||
| 9/13/2025 | Listed for sale | $449,900-5.3%$213/sqft |
Source: | ||
| 9/1/2025 | Listing removed | $474,900$225/sqft |
Source: | ||
Public tax history
| Year | Property taxes | Tax assessment |
|---|---|---|
| 2025 | $5,850 | $267,600 |
| 2024 | $5,850 +0.2% | $267,600 |
| 2023 | $5,839 +7.2% | $267,600 |
Find assessor info on the county website
Neighborhood: 08230
Nearby schools
GreatSchools rating
- 6/10Upper Township Elementary SchoolGrades: 3-5Distance: 3.8 mi
- 4/10Upper Twp Middle SchoolGrades: 6-8Distance: 2 mi
- NAUpper Tw Primary SchoolGrades: PK-2Distance: 3.8 mi

Get pre-qualified for a loan
At Zillow Home Loans, we can pre-qualify you in as little as 5 minutes with no impact to your credit score.An equal housing lender. NMLS #10287.
Sell for more on Zillow
Get a free Zillow Showcase℠ listing and you could sell for .
$350,200
2% more+ $7,004
With Zillow Showcase(estimated)
$357,204
