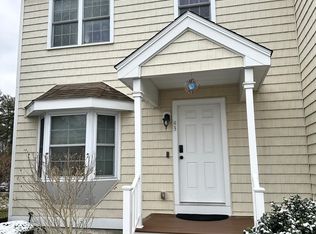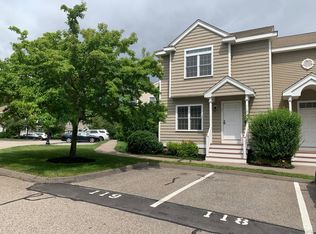Sold for $600,000 on 11/05/24
$600,000
78 Turtle Brook Rd UNIT 78, Canton, MA 02021
2beds
1,355sqft
Condominium, Townhouse
Built in 2016
-- sqft lot
$-- Zestimate®
$443/sqft
$-- Estimated rent
Home value
Not available
Estimated sales range
Not available
Not available
Zestimate® history
Loading...
Owner options
Explore your selling options
What's special
Welcome to this end unit, duplex-style townhouse, beautifully styled with dark oak hardwood floors and neutral walls throughout. Enjoy a spacious open-concept floor plan featuring a living room with a cozy gas fireplace and a bay window. The sunny kitchen boasts white cabinets, granite countertops, stainless steel appliances, an island with seating, and a dining area with sliding doors leading to the deck. This unit is in one of the best locations in the complex, offering a serene wooded view from the back deck. Additional features include this unit was built on 2016 with gas heat and central air. Upstairs, find two large bedrooms with cathedral ceilings and ensuite full bathrooms. This newer unit in the complex offers ample closet space and includes all appliances. There is also a full basement with high ceilings and lots of potential for your ideas and projects. This is a great commuter location! Join us for an open house on Sat 9/7 at 1-3PM and Sun 9/8 at 1-3PM.
Zillow last checked: 8 hours ago
Listing updated: November 05, 2024 at 01:16pm
Listed by:
Eunsuk Song 413-313-4165,
Premier Realty Group-Hadley 617-515-1162
Bought with:
Christina Young
eXp Realty
Source: MLS PIN,MLS#: 73283872
Facts & features
Interior
Bedrooms & bathrooms
- Bedrooms: 2
- Bathrooms: 3
- Full bathrooms: 2
- 1/2 bathrooms: 1
- Main level bathrooms: 1
Primary bedroom
- Features: Bathroom - Full, Cathedral Ceiling(s), Walk-In Closet(s), Flooring - Hardwood, Window(s) - Bay/Bow/Box
- Level: Second
- Area: 195
- Dimensions: 13 x 15
Bedroom 2
- Features: Bathroom - Full, Walk-In Closet(s), Flooring - Hardwood, Window(s) - Bay/Bow/Box
- Level: Second
- Area: 165
- Dimensions: 15 x 11
Primary bathroom
- Features: Yes
Bathroom 1
- Features: Bathroom - Half, Lighting - Overhead
- Level: Main,First
Bathroom 2
- Features: Bathroom - Full, Bathroom - Tiled With Tub, Window(s) - Bay/Bow/Box, Lighting - Overhead
- Level: Second
Bathroom 3
- Features: Bathroom - Full, Flooring - Stone/Ceramic Tile, Window(s) - Bay/Bow/Box, Lighting - Overhead
- Level: Second
Dining room
- Features: Flooring - Hardwood, Window(s) - Picture, Deck - Exterior
- Level: Main,First
- Area: 130
- Dimensions: 10 x 13
Kitchen
- Features: Flooring - Hardwood, Window(s) - Picture, Dining Area, Pantry, Countertops - Stone/Granite/Solid, Kitchen Island, Deck - Exterior, Exterior Access, Open Floorplan, Recessed Lighting
- Level: Main,First
- Area: 182
- Dimensions: 14 x 13
Living room
- Features: Bathroom - Half, Closet, Flooring - Hardwood, Window(s) - Bay/Bow/Box, Deck - Exterior, Exterior Access, High Speed Internet Hookup, Recessed Lighting
- Level: Main,First
- Area: 195
- Dimensions: 13 x 15
Heating
- Central, Forced Air, Natural Gas
Cooling
- Central Air
Appliances
- Laundry: Second Floor
Features
- Flooring: Wood, Tile
- Doors: Insulated Doors
- Windows: Insulated Windows
- Has basement: Yes
- Number of fireplaces: 1
- Fireplace features: Living Room
- Common walls with other units/homes: End Unit
Interior area
- Total structure area: 1,355
- Total interior livable area: 1,355 sqft
Property
Parking
- Total spaces: 2
- Parking features: Deeded, Guest, Driveway
- Has uncovered spaces: Yes
Features
- Patio & porch: Deck - Vinyl
- Exterior features: Deck - Vinyl
Details
- Parcel number: M:91 P:2078,4740533
- Zoning: SRAA
Construction
Type & style
- Home type: Townhouse
- Property subtype: Condominium, Townhouse
Materials
- Frame
- Roof: Shingle
Condition
- Year built: 2016
Utilities & green energy
- Sewer: Public Sewer
- Water: Public
Community & neighborhood
Location
- Region: Canton
HOA & financial
HOA
- HOA fee: $388 monthly
- Amenities included: Playground
- Services included: Insurance, Maintenance Structure, Road Maintenance, Maintenance Grounds, Snow Removal, Trash
Price history
| Date | Event | Price |
|---|---|---|
| 11/5/2024 | Sold | $600,000+1.9%$443/sqft |
Source: MLS PIN #73283872 Report a problem | ||
| 9/6/2024 | Contingent | $589,000$435/sqft |
Source: MLS PIN #73283872 Report a problem | ||
| 9/3/2024 | Listed for sale | $589,000$435/sqft |
Source: MLS PIN #73283872 Report a problem | ||
| 8/13/2024 | Listing removed | $589,000$435/sqft |
Source: MLS PIN #73271099 Report a problem | ||
| 7/30/2024 | Listed for sale | $589,000$435/sqft |
Source: MLS PIN #73271099 Report a problem | ||
Public tax history
Tax history is unavailable.
Neighborhood: 02021
Nearby schools
GreatSchools rating
- 8/10Lt Peter M Hansen ElementaryGrades: K-5Distance: 1.7 mi
- 8/10Wm H Galvin Middle SchoolGrades: 6-8Distance: 1.9 mi
- 8/10Canton High SchoolGrades: 9-12Distance: 2.2 mi

Get pre-qualified for a loan
At Zillow Home Loans, we can pre-qualify you in as little as 5 minutes with no impact to your credit score.An equal housing lender. NMLS #10287.

