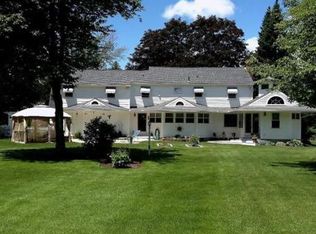Sold for $610,500 on 10/09/25
$610,500
78 Turkey Hill Rd, Lunenburg, MA 01462
4beds
2,181sqft
Single Family Residence
Built in 1961
0.8 Acres Lot
$617,300 Zestimate®
$280/sqft
$3,576 Estimated rent
Home value
$617,300
$568,000 - $673,000
$3,576/mo
Zestimate® history
Loading...
Owner options
Explore your selling options
What's special
Meticulously maintained 4 bed, 2 bath home with 2 car garage on large, manicured lot in highly sought after quiet, neighborhood. Spacious first floor with hardwooded living room, eat in kitchen with SS appliances, sunroom/den and family room currently being used as mudroom. First floor laundry room and full bath on each floor. Second floor features primary suite with walk in closet and three additional, good sized bed rooms all with hardwood. Additional living space in partially finished basement. Walk up attic and basement offer tons of storage. Oversized, attached two car garage. Stone patio with fire pit for relaxing in your rolling, private yard with gardens. Many upgrades including newer systems with maintenance free vinyl siding and updated roof/windows. Charm and curb appeal galore in this beautiful home with room for the whole family. Quiet, wide street within walking distance to schools and town. Convenient to conservation areas, main roadways, surrounding towns and more.
Zillow last checked: 8 hours ago
Listing updated: October 10, 2025 at 09:37am
Listed by:
Brenna McNiff 978-473-9655,
Coldwell Banker Realty - Beverly 978-927-1111
Bought with:
Beverly DAgostino
Keller Williams Realty North Central
Source: MLS PIN,MLS#: 73424455
Facts & features
Interior
Bedrooms & bathrooms
- Bedrooms: 4
- Bathrooms: 2
- Full bathrooms: 2
Primary bedroom
- Features: Walk-In Closet(s), Flooring - Hardwood
- Level: Second
- Area: 304
- Dimensions: 16 x 19
Bedroom 2
- Features: Closet, Flooring - Hardwood
- Level: Second
- Area: 180
- Dimensions: 18 x 10
Bedroom 3
- Features: Closet, Flooring - Hardwood
- Level: Second
- Area: 108
- Dimensions: 12 x 9
Bedroom 4
- Features: Closet, Flooring - Hardwood
- Level: Second
- Area: 143
- Dimensions: 11 x 13
Primary bathroom
- Features: No
Bathroom 1
- Features: Bathroom - 3/4, Bathroom - Tiled With Shower Stall
- Level: First
- Area: 70
- Dimensions: 10 x 7
Bathroom 2
- Features: Bathroom - Double Vanity/Sink, Bathroom - With Tub & Shower, Flooring - Stone/Ceramic Tile
- Level: Second
- Area: 63
- Dimensions: 9 x 7
Dining room
- Features: Flooring - Hardwood
- Level: First
- Area: 110
- Dimensions: 11 x 10
Family room
- Features: Flooring - Vinyl
- Level: First
- Area: 143
- Dimensions: 11 x 13
Kitchen
- Features: Flooring - Hardwood, Stainless Steel Appliances
- Level: First
- Area: 231
- Dimensions: 21 x 11
Living room
- Features: Flooring - Hardwood
- Level: First
- Area: 260
- Dimensions: 20 x 13
Heating
- Baseboard, Oil, Fireplace
Cooling
- Window Unit(s)
Appliances
- Laundry: Flooring - Vinyl, Main Level, Electric Dryer Hookup, Exterior Access, Washer Hookup, First Floor
Features
- Den, Bonus Room
- Flooring: Wood, Tile, Carpet, Flooring - Wall to Wall Carpet
- Basement: Full
- Number of fireplaces: 2
- Fireplace features: Living Room
Interior area
- Total structure area: 2,181
- Total interior livable area: 2,181 sqft
- Finished area above ground: 1,863
- Finished area below ground: 318
Property
Parking
- Total spaces: 8
- Parking features: Attached, Paved Drive, Off Street, Deeded
- Attached garage spaces: 2
- Uncovered spaces: 6
Features
- Patio & porch: Patio
- Exterior features: Patio, Storage
Lot
- Size: 0.80 Acres
- Features: Easements, Gentle Sloping
Details
- Parcel number: M:051.0 B:0040 L:0000.0,1597093
- Zoning: RA
Construction
Type & style
- Home type: SingleFamily
- Architectural style: Colonial
- Property subtype: Single Family Residence
Materials
- Frame
- Foundation: Concrete Perimeter
- Roof: Shingle
Condition
- Year built: 1961
Utilities & green energy
- Sewer: Private Sewer
- Water: Public
- Utilities for property: for Electric Range, for Electric Dryer, Washer Hookup
Community & neighborhood
Community
- Community features: Shopping, Park, Bike Path, Conservation Area, Public School
Location
- Region: Lunenburg
Other
Other facts
- Listing terms: Contract
Price history
| Date | Event | Price |
|---|---|---|
| 10/9/2025 | Sold | $610,500+1.8%$280/sqft |
Source: MLS PIN #73424455 | ||
| 9/5/2025 | Contingent | $599,999$275/sqft |
Source: MLS PIN #73424455 | ||
| 9/3/2025 | Listed for sale | $599,999+4.7%$275/sqft |
Source: MLS PIN #73424455 | ||
| 8/28/2023 | Sold | $573,000+14.9%$263/sqft |
Source: MLS PIN #73133492 | ||
| 7/26/2023 | Contingent | $498,900$229/sqft |
Source: MLS PIN #73133492 | ||
Public tax history
| Year | Property taxes | Tax assessment |
|---|---|---|
| 2025 | $6,420 +6.2% | $447,100 +4.3% |
| 2024 | $6,045 +1% | $428,700 +4.7% |
| 2023 | $5,987 +8.6% | $409,500 +27.7% |
Find assessor info on the county website
Neighborhood: 01462
Nearby schools
GreatSchools rating
- 6/10Turkey Hill Elementary SchoolGrades: 3-5Distance: 0.2 mi
- 7/10Lunenburg Middle SchoolGrades: 6-8Distance: 0.4 mi
- 9/10Lunenburg High SchoolGrades: 9-12Distance: 0.4 mi

Get pre-qualified for a loan
At Zillow Home Loans, we can pre-qualify you in as little as 5 minutes with no impact to your credit score.An equal housing lender. NMLS #10287.
Sell for more on Zillow
Get a free Zillow Showcase℠ listing and you could sell for .
$617,300
2% more+ $12,346
With Zillow Showcase(estimated)
$629,646