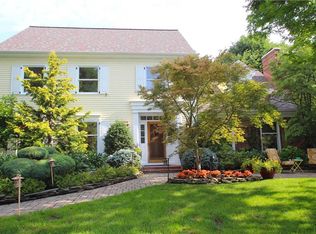This Houston Barnard jewel combines architectural integrity with 2019 updated amenities in a most desirable community. This loved property begins wooing future homeowners with its brick front curb appeal & Georgian charm. Upon entry, buyers are consumed with glorious detailing. The newly created modern open plan offers kitchen opening to the dining room/great room. While enjoying the architectural detail, revel in the newly remodeled kitchen including white farm sink, white quartz countertops, gray paneled cabinets with tasteful accents & 2019 stainless steel appliances, recessed lighting, sunny eat-in breakfast nook. The back staircase with hand crafted spindles is a surprise feature in this cook's kitchen. This sought after home boasts a heated sunroom with cathedral ceiling, slate floors, exposed brick wall, panoramic views & access to the front & back landscaped yard. The cozy white paneled study with attached newly renovated adorable powder room, is a perfect place to recline, study or play. All this splendor nestled on a manicured, cozy lot with patio, fully fenced yard with new hard & soft landscaping, located in the heart of it all, makes 78 Trevor Court Rd. unsurpassable!
This property is off market, which means it's not currently listed for sale or rent on Zillow. This may be different from what's available on other websites or public sources.
