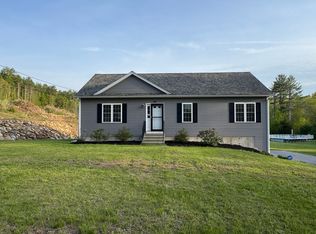Be the first to own this BRAND NEW CONSTRUCTION ranch style home featuring a large open concept floor plan perfect for entertaining. 3 bedrooms, 2 full bathrooms including a master bath, hardwood floors throughout the main living area and tile flooring in the bathrooms, cathedral ceiling, granite counter tops plus kitchen island. This energy efficient home has plenty of natural sunlight with slider to 12' x 12' deck overlooking backyard, a 2-car garage, and walkout basement with 600+ square feet of extra finished living space. Still time to make selections. Expected finish date - May, 2020. Act now and call today!
This property is off market, which means it's not currently listed for sale or rent on Zillow. This may be different from what's available on other websites or public sources.
