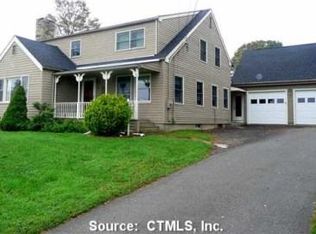Deadline for submitting offers is noon, Monday, May 3, 2021. Nicely sited on a .91 acre in the southern section of Guilford this three-bedroom ranch has been the happy home for the current family who built it in 1950. The living room has a wood-burning fireplace and formal dining area. The eat-in kitchen has a layout that was ahead of its time with an island and a built-in desk area. There is a casual eating area with a banquet with storage. Off the kitchen is a half bath and the full bath, with seamless fiberglass tub, is off the hallway by the three bedrooms. There are hardwood floors in all the rooms except one bedroom, and the kitchen and baths that have vinyl flooring. The washer and dryer are located on the first floor. The family room in the basement and a new vinyl tile floor, has heat and has nice storage and a bar area. There is plenty of storage in the unfinished part of the basement. Steps from the back door is the oversized two-car garage that is extra deeps affording plenty of workshop space or more storage including loft storage. The paved asphalt driveway is newer and in excellent condition. The house has cedar shingle siding and a newer architectural grade asphalt shingle roof. The original windows and triple-track storms and screens are in good shape. The lot is flat with a few mature shade trees and a spot that was once a productive vegetable garden. It would not take much to get it going again. The house is serviced by a well and two septic systems: the one in the front has a new tank and line from the house and the one in the rear is a cesspool with an "L" leaching system. Because of the size of the lot this house could easily be expanded. The location is super convenient with easy access to the Guilford Green, shopping, the beach and marinas, schools including the award winning High School, and transportation. House is being Sold "as is."
This property is off market, which means it's not currently listed for sale or rent on Zillow. This may be different from what's available on other websites or public sources.

