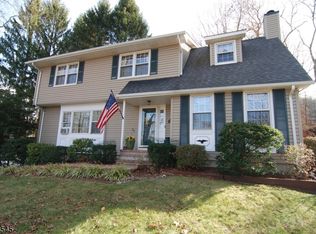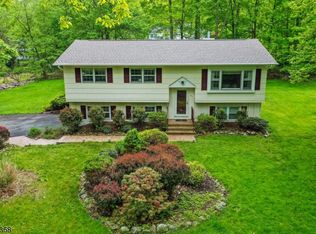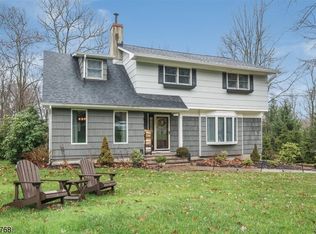Well maintained home on nice lot with a beautiful Trex Composite Deck. Beautifully finished hardwood floors. Skylights in dining room and kitchen to allow natural light. Two storage sheds Finished full basement with laundry room and two extra rooms which could be used as an office or Sewing room.
This property is off market, which means it's not currently listed for sale or rent on Zillow. This may be different from what's available on other websites or public sources.


