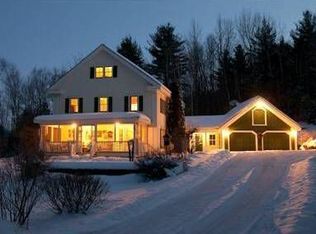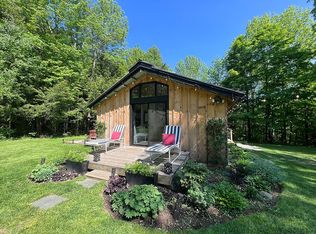Closed
Listed by:
Smith Macdonald Group,
Coldwell Banker Carlson Real Estate 802-253-7358
Bought with: Coldwell Banker Carlson Real Estate
$2,975,000
78 Taber Ridge Road, Stowe, VT 05672
6beds
4,399sqft
Single Family Residence
Built in 1976
7 Acres Lot
$3,061,300 Zestimate®
$676/sqft
$6,793 Estimated rent
Home value
$3,061,300
$2.72M - $3.46M
$6,793/mo
Zestimate® history
Loading...
Owner options
Explore your selling options
What's special
Morning steam rises from the large swimming pond; wildflowers bloom, and Green Mountains are bathed in the morning light as nature embraces this property. Only available once before, this stunning 6-acre Taber Ridge property embodies the feeling of Vermont. The lush lawn and manicured landscaping complement the craftsmanship of the home. The tree-lined circular driveway gives way to the newly installed hand-laid stone patio. As you enter, wrap yourself in the warmth of the post and beam home, harking back to a slower pace, allowing the stresses of life to slip away. The open kitchen is perfect for catching up on the day's activities as the sunlight filters through the windows, highlighting the wide-plank wood flooring. A classic Vermont living room welcomes you with a large hearth to cozy up to as you unwind. Two primary suites with renovated bathrooms and a family room tie the main floor together as the heart of the home. The second-floor suite offers modern elegance with country charm allowing for privacy, relaxation, and views. You'll also find three guest bedrooms and a renovated guest bath spread between the second and third floors. A secret knock as you descend to the basement to find an inviting rec: room, half bath, and gear room. Embrace all seasons as you cool off with an afternoon swim, sip wine by the firepit on the pond island, snowshoe in nearby Kirchner Woods and ski at Stowe Mt. Resort. The elegance of the property is only matched by the rare location.
Zillow last checked: 8 hours ago
Listing updated: October 06, 2023 at 06:36am
Listed by:
Smith Macdonald Group,
Coldwell Banker Carlson Real Estate 802-253-7358
Bought with:
Smith Macdonald Group
Coldwell Banker Carlson Real Estate
Source: PrimeMLS,MLS#: 4961031
Facts & features
Interior
Bedrooms & bathrooms
- Bedrooms: 6
- Bathrooms: 6
- Full bathrooms: 2
- 3/4 bathrooms: 2
- 1/2 bathrooms: 2
Heating
- Oil, Baseboard
Cooling
- Wall Unit(s)
Appliances
- Included: Dishwasher, Disposal, Dryer, Freezer, Microwave, Refrigerator, Washer, Electric Stove, Electric Water Heater
- Laundry: In Basement
Features
- Ceiling Fan(s), Dining Area, Hearth, Kitchen Island, Kitchen/Dining, Primary BR w/ BA, Natural Light, Natural Woodwork, Soaking Tub
- Flooring: Carpet, Vinyl, Wood
- Windows: Skylight(s)
- Basement: Partially Finished,Walk-Up Access
- Number of fireplaces: 1
- Fireplace features: Wood Burning, 1 Fireplace
Interior area
- Total structure area: 4,688
- Total interior livable area: 4,399 sqft
- Finished area above ground: 3,462
- Finished area below ground: 937
Property
Parking
- Total spaces: 1
- Parking features: Gravel, Detached
- Garage spaces: 1
Features
- Levels: 2.5
- Stories: 2
- Patio & porch: Patio
- Exterior features: Deck
- Fencing: Full
- Has view: Yes
- View description: Mountain(s)
- Waterfront features: Pond
- Frontage length: Road frontage: 859
Lot
- Size: 7 Acres
- Features: Corner Lot, Country Setting, Landscaped, Level, Open Lot, Trail/Near Trail, Views, Wooded
Details
- Parcel number: 62119511757
- Zoning description: RR2
Construction
Type & style
- Home type: SingleFamily
- Architectural style: Cape
- Property subtype: Single Family Residence
Materials
- Wood Frame, Wood Siding
- Foundation: Concrete Slab
- Roof: Asphalt Shingle
Condition
- New construction: No
- Year built: 1976
Utilities & green energy
- Electric: Circuit Breakers
- Sewer: Septic Tank
- Utilities for property: Cable Available, Underground Utilities
Community & neighborhood
Location
- Region: Stowe
HOA & financial
Other financial information
- Additional fee information: Fee: $2000
Price history
| Date | Event | Price |
|---|---|---|
| 10/5/2023 | Sold | $2,975,000+2.6%$676/sqft |
Source: | ||
| 7/12/2023 | Listed for sale | $2,900,000+329.6%$659/sqft |
Source: | ||
| 1/7/2016 | Sold | $675,000+275%$153/sqft |
Source: Public Record Report a problem | ||
| 6/11/1997 | Sold | $180,000$41/sqft |
Source: Public Record Report a problem | ||
Public tax history
| Year | Property taxes | Tax assessment |
|---|---|---|
| 2024 | -- | $2,593,300 +235.2% |
| 2023 | -- | $773,600 |
| 2022 | -- | $773,600 |
Find assessor info on the county website
Neighborhood: 05672
Nearby schools
GreatSchools rating
- 9/10Stowe Elementary SchoolGrades: PK-5Distance: 1.2 mi
- 8/10Stowe Middle SchoolGrades: 6-8Distance: 3.3 mi
- NASTOWE HIGH SCHOOLGrades: 9-12Distance: 3.3 mi
Schools provided by the listing agent
- Elementary: Stowe Elementary School
- Middle: Stowe Middle/High School
- High: Stowe Middle/High School
- District: Stowe School District
Source: PrimeMLS. This data may not be complete. We recommend contacting the local school district to confirm school assignments for this home.

