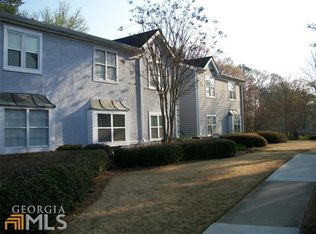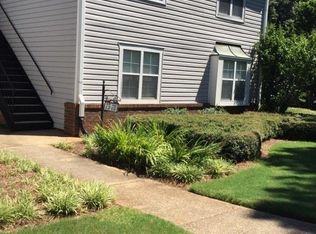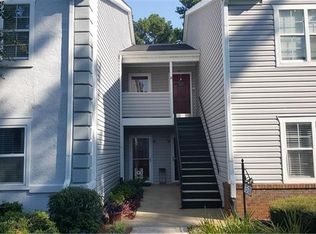Nothing to do but to move right in this beautifully maintained condo. Open floorplan. Kitchen opens to a spacious living room area with fireplace. Private deck. Two large bedrooms with private bathrooms. New appliances and freshly painted. Welcome home!
This property is off market, which means it's not currently listed for sale or rent on Zillow. This may be different from what's available on other websites or public sources.


