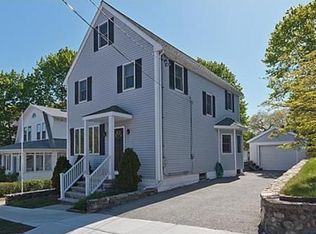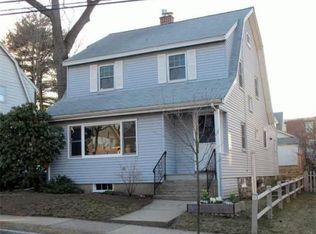Sold for $952,000
$952,000
78 Sunset Rd, Arlington, MA 02474
3beds
1,502sqft
Single Family Residence
Built in 1955
4,313 Square Feet Lot
$1,019,000 Zestimate®
$634/sqft
$3,771 Estimated rent
Home value
$1,019,000
$958,000 - $1.08M
$3,771/mo
Zestimate® history
Loading...
Owner options
Explore your selling options
What's special
Your search ends here! Charming 8-room Cape with garage parking in the desirable Arlington Heights neighborhood. Complete with hardwood floors and a sun filled living room, large eat-in kitchen, formal dining room, 3 spacious bedrooms, including one on the first floor, 2 full baths, and a cozy study - perfect for working from home or curling up with a good book. With its bonus finished basement area, this home offers plenty of room to spread out - imagine a game room, home theater, or workout area - the possibilities are endless. Also enjoy the expansive landscaped backyard, where lots of memories will be made. Just minutes to the Peirce School, the bike path, bus routes, shopping, dining, playgrounds, the ice rink, the Arlington Reservoir, and much more! Offers due on Tuesday, May 23rd at Noon. Early offers will not be accepted. Pre-offer inspections are welcome.
Zillow last checked: 8 hours ago
Listing updated: June 23, 2023 at 12:28pm
Listed by:
Denman Drapkin Group 617-702-4842,
Compass 617-303-0067
Bought with:
Edward Gaeta
Keller Williams Realty
Source: MLS PIN,MLS#: 73112301
Facts & features
Interior
Bedrooms & bathrooms
- Bedrooms: 3
- Bathrooms: 2
- Full bathrooms: 2
Primary bedroom
- Level: Second
Bedroom 2
- Level: First
Bedroom 3
- Level: Second
Bedroom 4
- Level: Second
Primary bathroom
- Features: No
Bathroom 1
- Features: Bathroom - Full
- Level: First
Bathroom 2
- Features: Bathroom - Full
- Level: Second
Dining room
- Level: First
Family room
- Level: Basement
Kitchen
- Level: First
Living room
- Level: First
Office
- Level: Basement
Heating
- Baseboard, Natural Gas
Cooling
- None
Appliances
- Included: Gas Water Heater, Water Heater, Range, Dishwasher, Refrigerator, Washer, Dryer
- Laundry: In Basement, Washer Hookup
Features
- Home Office
- Flooring: Vinyl, Hardwood, Renewable/Sustainable Flooring Materials
- Windows: Insulated Windows
- Basement: Full,Partially Finished,Interior Entry,Garage Access,Concrete
- Has fireplace: No
Interior area
- Total structure area: 1,502
- Total interior livable area: 1,502 sqft
Property
Parking
- Total spaces: 2
- Parking features: Under, Paved Drive, Off Street, Paved
- Attached garage spaces: 1
- Uncovered spaces: 1
Accessibility
- Accessibility features: No
Features
- Exterior features: Sprinkler System, Fenced Yard, Garden
- Fencing: Fenced
Lot
- Size: 4,313 sqft
Details
- Parcel number: 324554
- Zoning: RES
Construction
Type & style
- Home type: SingleFamily
- Architectural style: Cape
- Property subtype: Single Family Residence
Materials
- Frame
- Foundation: Other
- Roof: Shingle
Condition
- Year built: 1955
Utilities & green energy
- Electric: Circuit Breakers, 200+ Amp Service
- Sewer: Public Sewer
- Water: Public
- Utilities for property: for Electric Range, Washer Hookup
Green energy
- Energy efficient items: Thermostat
Community & neighborhood
Community
- Community features: Public Transportation, Shopping, Pool, Tennis Court(s), Park, Walk/Jog Trails, Golf, Medical Facility, Bike Path, Conservation Area, Highway Access, House of Worship, Private School, Public School
Location
- Region: Arlington
Price history
| Date | Event | Price |
|---|---|---|
| 6/23/2023 | Sold | $952,000+22.8%$634/sqft |
Source: MLS PIN #73112301 Report a problem | ||
| 5/17/2023 | Listed for sale | $775,000$516/sqft |
Source: MLS PIN #73112301 Report a problem | ||
Public tax history
| Year | Property taxes | Tax assessment |
|---|---|---|
| 2025 | $8,737 +13.3% | $811,200 +11.4% |
| 2024 | $7,713 +5.3% | $728,300 +11.4% |
| 2023 | $7,327 +1.8% | $653,600 +3.7% |
Find assessor info on the county website
Neighborhood: 02474
Nearby schools
GreatSchools rating
- 8/10Peirce SchoolGrades: K-5Distance: 0.1 mi
- 9/10Ottoson Middle SchoolGrades: 7-8Distance: 0.5 mi
- 10/10Arlington High SchoolGrades: 9-12Distance: 1.1 mi
Get a cash offer in 3 minutes
Find out how much your home could sell for in as little as 3 minutes with a no-obligation cash offer.
Estimated market value$1,019,000
Get a cash offer in 3 minutes
Find out how much your home could sell for in as little as 3 minutes with a no-obligation cash offer.
Estimated market value
$1,019,000

