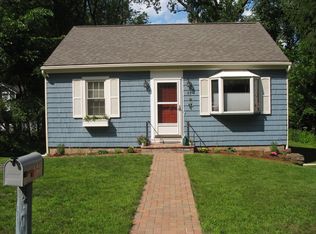Sold for $410,000 on 10/29/24
$410,000
78 Summer Street, Portland, CT 06480
3beds
2,390sqft
Single Family Residence
Built in 1925
1.05 Acres Lot
$425,400 Zestimate®
$172/sqft
$3,093 Estimated rent
Home value
$425,400
$383,000 - $472,000
$3,093/mo
Zestimate® history
Loading...
Owner options
Explore your selling options
What's special
Discover the ideal blend of residential charm and commercial opportunity with this unique colonial home, grandfathered commercially zoned in a residential area. This property gives you a wonderful opportunity to be creative and make this space anything you want it to be, perfect for a home business, recreational hobbies, and so much more! Live in the well kept 3 bed, 1.5 bath Colonial home in a fabulous area near the Connecticut River and Portland's Main Street. The home's 1925 charm has been beautifully maintained, offering hardwood floors throughout and an updated bathroom. The living room is adorned with a stunning center fireplace and the natural light fills the entire house throughout. Hang out during New England summer evenings on the front porch, perfect for sitting and watching the rain or reading a good book. The finished basement area is a great location for an office, complete with built-in book shelves, a 1/2 bath and conveniently located right off the entrance of the workshop. This workshop has a total of 1,350sqft (that's 50ft by 27ft) complete with its own separate furnace for on-demand heat and 2 separate exits including an oversized sliding barn door. Outside, the detached 2 car garage is wired and has extra workspaces on the main floor and attic. It also has a separate furnace for its own on-demand heating. This one of a kind treasure won't be on the market for long! This property is in a flood zone. FEMA Elevation Certificates are available for both the house and the garage. No flood insurance required.
Zillow last checked: 8 hours ago
Listing updated: October 30, 2024 at 10:20am
Listed by:
Angela Aresco 860-883-9005,
Carl Guild & Associates 860-474-3500
Bought with:
Sherry L. Davenport, REB.0788706
Putnam Agency Real Estate LLC
Source: Smart MLS,MLS#: 24043712
Facts & features
Interior
Bedrooms & bathrooms
- Bedrooms: 3
- Bathrooms: 2
- Full bathrooms: 1
- 1/2 bathrooms: 1
Primary bedroom
- Level: Upper
Bedroom
- Level: Upper
Bedroom
- Level: Upper
Dining room
- Level: Main
Living room
- Level: Main
Heating
- Forced Air, Oil
Cooling
- None
Appliances
- Included: Oven/Range, Refrigerator, Washer, Dryer, Water Heater
- Laundry: Lower Level
Features
- Basement: Full,Heated,Partially Finished,Walk-Out Access
- Attic: Walk-up
- Number of fireplaces: 1
Interior area
- Total structure area: 2,390
- Total interior livable area: 2,390 sqft
- Finished area above ground: 2,390
Property
Parking
- Total spaces: 2
- Parking features: Detached
- Garage spaces: 2
Features
- Patio & porch: Porch
Lot
- Size: 1.05 Acres
- Features: Few Trees, Level, In Flood Zone
Details
- Parcel number: 1034915
- Zoning: R10
Construction
Type & style
- Home type: SingleFamily
- Architectural style: Colonial
- Property subtype: Single Family Residence
Materials
- Clapboard
- Foundation: Concrete Perimeter
- Roof: Asphalt
Condition
- New construction: No
- Year built: 1925
Utilities & green energy
- Sewer: Public Sewer
- Water: Public
Community & neighborhood
Location
- Region: Portland
Price history
| Date | Event | Price |
|---|---|---|
| 10/29/2024 | Sold | $410,000+8.2%$172/sqft |
Source: | ||
| 9/3/2024 | Listed for sale | $379,000$159/sqft |
Source: | ||
Public tax history
| Year | Property taxes | Tax assessment |
|---|---|---|
| 2025 | $5,562 -12.2% | $157,570 |
| 2024 | $6,333 +23.8% | $157,570 |
| 2023 | $5,115 +0.1% | $157,570 |
Find assessor info on the county website
Neighborhood: 06480
Nearby schools
GreatSchools rating
- 9/10Gildersleeve SchoolGrades: 2-4Distance: 0.4 mi
- 7/10Portland Middle SchoolGrades: 7-8Distance: 1.1 mi
- 5/10Portland High SchoolGrades: 9-12Distance: 1.1 mi
Schools provided by the listing agent
- Elementary: Valley View
- High: Portland
Source: Smart MLS. This data may not be complete. We recommend contacting the local school district to confirm school assignments for this home.

Get pre-qualified for a loan
At Zillow Home Loans, we can pre-qualify you in as little as 5 minutes with no impact to your credit score.An equal housing lender. NMLS #10287.
Sell for more on Zillow
Get a free Zillow Showcase℠ listing and you could sell for .
$425,400
2% more+ $8,508
With Zillow Showcase(estimated)
$433,908