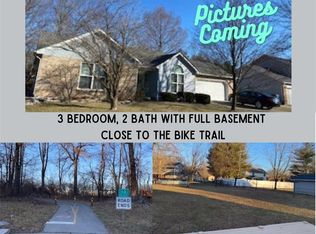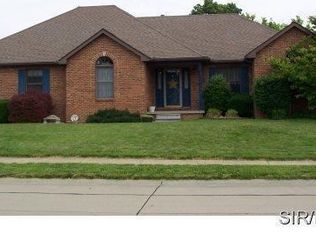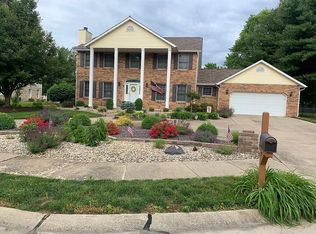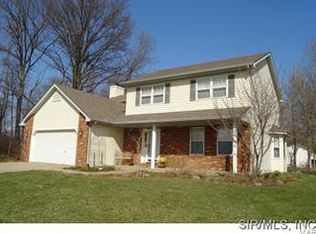Spacious 2 story home in Country Villages Estates situated on large level lot. Relax on the covered front porch enjoying your favorite morning or evening beverage. Family room with wood burning fireplace. Second floor features master bedroom with private bath, 3 additional bedrooms, full bath and laundry room. Storage Shed (Approx. 11' X 15') with exterior concrete pad. Freezer and 2 dehumidifiers in basement stay. Close to Bike Trail, Interstate and other conveniences.
This property is off market, which means it's not currently listed for sale or rent on Zillow. This may be different from what's available on other websites or public sources.




