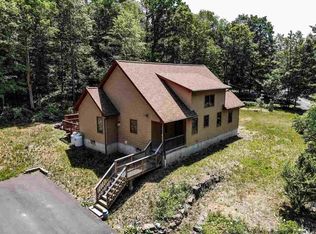Closed
$372,000
78 Sugar Loaf Road, Earlton, NY 12058
3beds
1,880sqft
Warehouse
Built in 1990
5.03 Acres Lot
$425,600 Zestimate®
$198/sqft
$2,869 Estimated rent
Home value
$425,600
$396,000 - $455,000
$2,869/mo
Zestimate® history
Loading...
Owner options
Explore your selling options
What's special
Check out this beautiful home on a quiet country road, sitting on 5 acres of land with plenty of space to enjoy the great outdoors. This home boasts 3 bedrooms and 2 bathrooms, perfect for someone who wants plenty of room to stretch out.The fully finished basement provides additional living space, while numerous outbuildings, sheds, and garages offer ample storage for vehicles, tools, and other equipment. With solar panels installed, this home is energy efficient and helps to save on utility costs.Enjoy the huge back porch, perfect for outdoor dining or relaxing on a summer evening. The sizable backyard provides plenty of space for outdoor activities and family fun.The paved driveway adds convenience and a polished finish to the property. Don't miss out on the opportunity to make this your dream home in the countryside.
Zillow last checked: 8 hours ago
Listing updated: May 09, 2025 at 05:49pm
Listed by:
Jason Dugo 518-719-5926,
Dugo Realty
Source: HVCRMLS,MLS#: 145737
Facts & features
Interior
Bedrooms & bathrooms
- Bedrooms: 3
- Bathrooms: 2
- Full bathrooms: 2
Bedroom
- Level: First
Bedroom
- Level: First
Bedroom
- Level: First
Bathroom
- Level: First
Dining room
- Level: First
Family room
- Level: First
Great room
- Level: First
Kitchen
- Level: First
Heating
- Baseboard, Oil
Appliances
- Included: Other, Water Heater, Washer, Refrigerator, Range, Dryer, Dishwasher
Features
- High Speed Internet
- Flooring: Ceramic Tile, Tile, Wood
- Basement: Finished,Full,Walk-Out Access
- Has fireplace: No
- Fireplace features: Dining Room, Wood Burning
Interior area
- Total structure area: 1,880
- Total interior livable area: 1,880 sqft
Property
Parking
- Parking features: Garage
- Has garage: Yes
Features
- Patio & porch: Deck, Porch
- Has view: Yes
- View description: Park/Greenbelt, Trees/Woods
Lot
- Size: 5.03 Acres
- Features: Secluded
Details
- Additional structures: Garage(s), Outbuilding, Shed(s), Workshop
- Parcel number: 53.00438
- Zoning description: 01 - RES AG 1
Construction
Type & style
- Home type: SingleFamily
- Architectural style: Raised Ranch,Ranch
- Property subtype: Warehouse
- Attached to another structure: Yes
Materials
- Cedar, Frame, Wood Siding, Other
- Roof: Asphalt
Condition
- Year built: 1990
Utilities & green energy
- Electric: Circuit Breakers
- Sewer: Septic Tank
- Water: Private
Community & neighborhood
Location
- Region: Earlton
HOA & financial
HOA
- Has HOA: No
Other
Other facts
- Road surface type: Paved
Price history
| Date | Event | Price |
|---|---|---|
| 5/25/2023 | Sold | $372,000-1.8%$198/sqft |
Source: | ||
| 5/9/2023 | Contingent | $379,000$202/sqft |
Source: | ||
| 3/23/2023 | Listed for sale | $379,000+20.5%$202/sqft |
Source: | ||
| 11/30/2021 | Sold | $314,500-1.6%$167/sqft |
Source: | ||
| 10/17/2021 | Contingent | $319,500$170/sqft |
Source: | ||
Public tax history
| Year | Property taxes | Tax assessment |
|---|---|---|
| 2024 | -- | $179,000 |
| 2023 | -- | $179,000 |
| 2022 | -- | $179,000 |
Find assessor info on the county website
Neighborhood: 12058
Nearby schools
GreatSchools rating
- 7/10Scott M Ellis Elementary SchoolGrades: PK-5Distance: 6.4 mi
- 6/10Greenville Middle SchoolGrades: 6-8Distance: 6.6 mi
- 5/10Greenville High SchoolGrades: 9-12Distance: 6.6 mi
