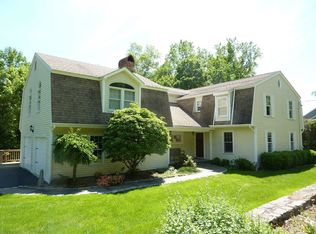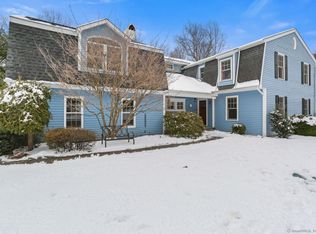Set on a Cul-de-sac this light and bright contemporary home offers total privacy. Recently renovated improvements include, foyer with Bamboo floors, power room with new vanity and European tile. Formal Lr with crown molding and sliders to the front deck. Dr with crown moldings and sliders to the patio. Luxurious gourmet European style Eik with Pogan Pol cabinets, granite tops, under island microwave, sub-o ref, 5 burner gas range, bosh dw, bamboo floors and slider to the patio. This opens to the 2 story Family room with soaring fireplace and balcony. Second floor hall has a Seating/Study area which is opens to the Fr. Master bedroom has a skylight is very spacious. Sun room with new wood floors, accesses from Mbr by sliding doors. Master bath is very glamorous, Whirlpool tub with electronic controls, sep. shower with steam, lighting music and body sprays. Italian made vanity and fixtures, heated towel bar and heated floors. The hall bath was renovated with beautiful fixtures, tub with body sprays and hand held spray and has a vaulted ceiling. Windows and sliders have been replaced over 3 to 8 year period, Full house automatic generator with 3 propane tanks, new roof in 2011, new driveway. 2 new Trane a/c systems, Lenox furnace, Exterior painted in 2020, circulating hot water to all sinks to have instant hot water no waiting. New Hunter Douglas shades. In a most convenient lower Easton neighborhood, close to down county or NYC/Westchester access, the location is superb!
This property is off market, which means it's not currently listed for sale or rent on Zillow. This may be different from what's available on other websites or public sources.


