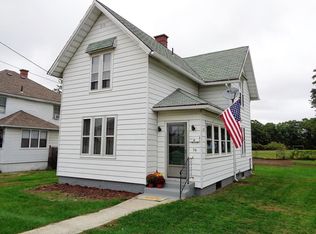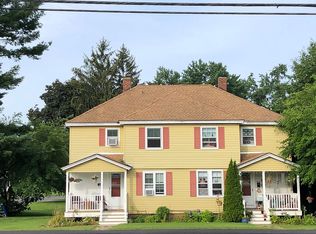Affordable, charming Cape in desirable Wilbraham! This solid, much beloved home was built by the owners father and has original oak flooring throughout. Fully applianced kitchen includes a sweet dining nook leading to a sunny dining room and private office/play room with frosted glass paned doors. Spacious front-to-back family room and full bath with updated toilet, shower components and vanity top. The 2nd floor has 2 good sized bedrooms with cedar closets and adorable built-in bureaus and cupboards. Updates include a NEW FURNACE and tankless HW system 2021, roof, 100 amp electrical service, kitchen and bath wiring w/GFCI's, refrigerator, hood, shower, toilet, vanity top and exterior electric meter. Dry, partially finished basement, utility room with workbench and space for all your tools and storage needs. One car garage with loft storage and attached shed, overlooks the beautiful, level, fenced yard with room for all your animals and toys. Only 20 min to Springfield or the MA Pike!
This property is off market, which means it's not currently listed for sale or rent on Zillow. This may be different from what's available on other websites or public sources.

