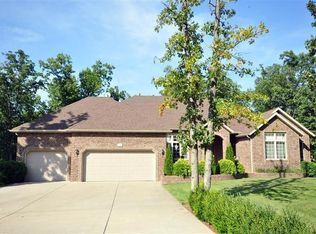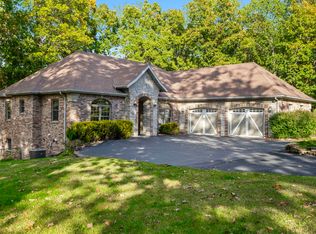You'll love this custom built home nestled on 3 + acres. Open floor plan with stunning solid oak cabinets through out. Open kitchen offers lots of storage, center island, double door pantry, dining room and living room. Over - sized master suite has double vanity sinks, jetted tub, walk in shower and master closet. Upstairs boasts beautiful wood floors, two more bedrooms, full bath and extra storage. Downstairs you'll find second kitchen, living area, gas fireplace, two bedrooms, full bath and laundry room. Additional craft room or office with lots of cabinets and storage. This home offers so much storage. Also has a 14x32 MAN CAVE. Enjoy fall nights on the covered deck overlooking the beautiful landscaped yard with mature trees.
This property is off market, which means it's not currently listed for sale or rent on Zillow. This may be different from what's available on other websites or public sources.

