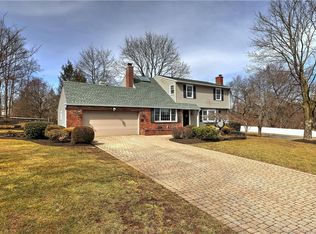Sold for $450,000 on 03/26/25
$450,000
78 Still Hill Road, Hamden, CT 06518
3beds
1,990sqft
Single Family Residence
Built in 1965
0.92 Acres Lot
$466,900 Zestimate®
$226/sqft
$3,758 Estimated rent
Home value
$466,900
$416,000 - $528,000
$3,758/mo
Zestimate® history
Loading...
Owner options
Explore your selling options
What's special
**The Sellers have received multiple offers at this time and are requesting all best and final offers by 12pm Friday 2/21**Welcome to this charming split-level home nestled on a meticulously maintained 0.92-acre lot. This beautifully maintained residence marries functionality with character through its unique design. Step inside to discover an expansive open-floor plan highlighted by gleaming hardwood floors, a fully remodeled kitchen, central air, and an abundance of windows that flood the space with natural light. The main level flows effortlessly into an inviting living room with fireplace and dining area, perfect for entertaining guests or enjoying family meals. The adjacent kitchen is a chef's delight, featuring stainless steel appliances and sleek granite countertops. Venture down to the lower level to find a cozy family room accompanied by a convenient half bathroom-an ideal space for relaxation and casual gatherings. One more level down you have the perfect office, play/rec room with comfy carpeting. Upstairs, the home offers three generously sized bedrooms with ample closet space. A full bath is conveniently located in the hallway, while the master suite enjoys the added luxury of its own private half bath. Outside, the beautifully landscaped and fenced yard provides a serene setting for outdoor activities, gardening, or simply unwinding. A charming deck off the dining area beckons for morning coffees and delightful summer barbecues. Located near top-rated schools, parks, Quinnipiac College, Sleeping Giant Park, and an array of biking and hiking trails, as well as restaurants, shopping, and major transportation routes, this home offers both comfort and convenience in an unbeatable location. Don't miss the opportunity to make this beauty your new home!
Zillow last checked: 8 hours ago
Listing updated: March 26, 2025 at 10:10am
Listed by:
Michael Reiman 860-301-1546,
William Raveis Real Estate 860-344-1658
Bought with:
Matthew D. Hyde, RES.0802189
William Raveis Real Estate
Source: Smart MLS,MLS#: 24074573
Facts & features
Interior
Bedrooms & bathrooms
- Bedrooms: 3
- Bathrooms: 3
- Full bathrooms: 1
- 1/2 bathrooms: 2
Primary bedroom
- Features: Half Bath, Walk-In Closet(s), Hardwood Floor
- Level: Upper
Bedroom
- Features: Hardwood Floor
- Level: Upper
Bedroom
- Features: Hardwood Floor
- Level: Upper
Bathroom
- Level: Upper
Bathroom
- Features: Tub w/Shower
- Level: Upper
Bathroom
- Level: Lower
Dining room
- Features: Balcony/Deck, Sliders, Hardwood Floor
- Level: Main
Family room
- Level: Lower
Kitchen
- Features: Remodeled, Breakfast Bar, Granite Counters, Tile Floor
- Level: Main
Living room
- Features: Fireplace, Hardwood Floor
- Level: Main
Rec play room
- Features: Wall/Wall Carpet
- Level: Other
Heating
- Hot Water, Oil
Cooling
- Central Air
Appliances
- Included: Oven/Range, Microwave, Refrigerator, Dishwasher, Washer, Dryer, Water Heater
Features
- Windows: Thermopane Windows
- Basement: Partial,Partially Finished
- Attic: None
- Number of fireplaces: 1
Interior area
- Total structure area: 1,990
- Total interior livable area: 1,990 sqft
- Finished area above ground: 1,465
- Finished area below ground: 525
Property
Parking
- Total spaces: 1
- Parking features: Attached
- Attached garage spaces: 1
Features
- Levels: Multi/Split
- Patio & porch: Deck, Patio
- Exterior features: Rain Gutters
Lot
- Size: 0.92 Acres
- Features: Level, Open Lot
Details
- Parcel number: 1145351
- Zoning: R3
Construction
Type & style
- Home type: SingleFamily
- Architectural style: Split Level
- Property subtype: Single Family Residence
Materials
- Vinyl Siding
- Foundation: Concrete Perimeter
- Roof: Asphalt
Condition
- New construction: No
- Year built: 1965
Utilities & green energy
- Sewer: Public Sewer
- Water: Public
Green energy
- Energy efficient items: Thermostat, Windows
- Energy generation: Solar
Community & neighborhood
Community
- Community features: Park, Private School(s)
Location
- Region: Hamden
- Subdivision: Mount Carmel
Price history
| Date | Event | Price |
|---|---|---|
| 3/26/2025 | Sold | $450,000+7.2%$226/sqft |
Source: | ||
| 3/20/2025 | Listed for sale | $419,900$211/sqft |
Source: | ||
| 2/21/2025 | Pending sale | $419,900$211/sqft |
Source: | ||
| 2/18/2025 | Listed for sale | $419,900$211/sqft |
Source: | ||
| 2/14/2025 | Listing removed | -- |
Source: Owner Report a problem | ||
Public tax history
| Year | Property taxes | Tax assessment |
|---|---|---|
| 2025 | $13,077 +35.9% | $252,070 +45.7% |
| 2024 | $9,623 +5.8% | $173,040 +7.2% |
| 2023 | $9,097 +1.6% | $161,350 |
Find assessor info on the county website
Neighborhood: 06518
Nearby schools
GreatSchools rating
- 5/10West Woods SchoolGrades: K-6Distance: 0.7 mi
- 4/10Hamden Middle SchoolGrades: 7-8Distance: 3.2 mi
- 4/10Hamden High SchoolGrades: 9-12Distance: 3.8 mi
Schools provided by the listing agent
- High: Hamden
Source: Smart MLS. This data may not be complete. We recommend contacting the local school district to confirm school assignments for this home.

Get pre-qualified for a loan
At Zillow Home Loans, we can pre-qualify you in as little as 5 minutes with no impact to your credit score.An equal housing lender. NMLS #10287.
Sell for more on Zillow
Get a free Zillow Showcase℠ listing and you could sell for .
$466,900
2% more+ $9,338
With Zillow Showcase(estimated)
$476,238