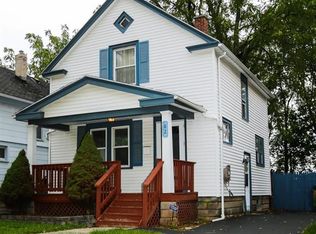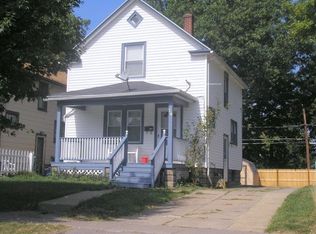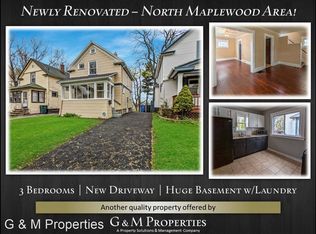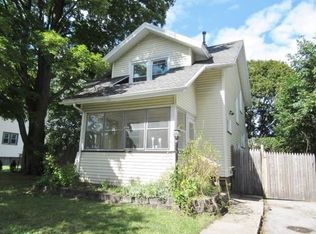One of the best things about being a homeowner is that you get to decide what goes where. At 78 Steko Ave, the kitchen is so centrally located to the rest of the house that where to put your dining or living room furniture might be a bit of a debate! Do you use the long natural lines of the front room for the table and the squared-off side room as the living room? You decide! What's already done for you, like the new windows, furnace, fresh paint throughout, and 2nd-floor carpeting, means you can spend your dollars on decorating ideas instead! All 3 rooms on the first floor are bright and welcoming with plenty of natural light. Ceramic tile flooring throughout this floor also means the maintenance will be a simple broom or mop away. Upstairs, the 3 bedrooms are all nicely sized and ready for sleep and study time. Outside, the large partially fenced back yard means there's plenty of playing room for both two and four-legged friends while the quaint front porch gives you plenty of room to sit and watch the world go by. This one won't last - make your appointment today!
This property is off market, which means it's not currently listed for sale or rent on Zillow. This may be different from what's available on other websites or public sources.



