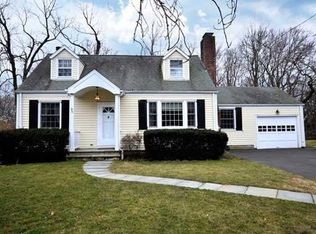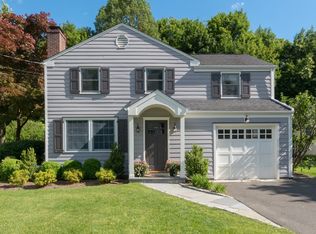Your dream home is here, set on .89 acres in a delightful park-like setting. Look no further than this pristinely kept and spacious home in the coveted Hindley School district, on a quiet street, close to beaches, new Noroton Heights development and less than ¾ mi. to the train. The welcoming 1st floor includes formal living room with fireplace; dining room; and stunning renovated eat-in kitchen with top-of-the line appliances and breakfast bar which opens to the sunny family room with fireplace. Relax in the hot tub on an oversized deck overlooking your lush & level expansive yard. Work in the 1st floor office; play in the bonus room and retire to 4 generous 2nd floor bedrooms, including a wonderful master suite. Find tons of storage in the full unfinished basement with 2nd exit to the 2-car attached garage. Full house generator and 48 bottle wine chiller round out this exceptional offering. A true Darien gem. Accepted Offer But Continuing to Show.
This property is off market, which means it's not currently listed for sale or rent on Zillow. This may be different from what's available on other websites or public sources.

