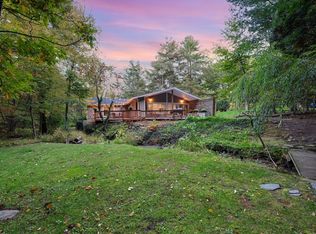Extra Special luxury home built on a secluded lot with lovely large deck with views of man made waterfall feature built into stone wall. Interior has vaulted ceilings in living room with coal stove to keep you warm on those winter nights. Open concept with dining room & kitchen and second floor balcony. FIRST FLOOR MASTER BEDROOM WITH a master bath "to die for". Laundry room with built in custom cabinets. Finished lower level with bar for entertaining! 3-4 car garage. ADDED BONUS is the in-law over the garage, two rooms, living room with kitchenette, bedroom, and full bath w/laundry hook ups. Brand new paved drive. Brand new central air. Energy efficient. 50 year guarantee metal roof. Many updates.
This property is off market, which means it's not currently listed for sale or rent on Zillow. This may be different from what's available on other websites or public sources.
