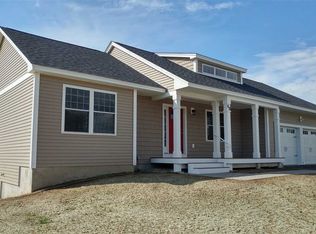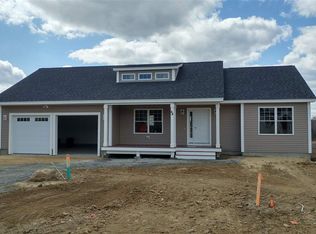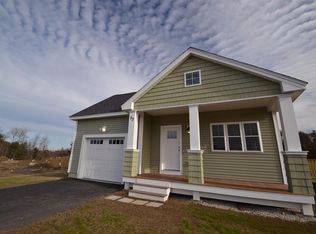Drive up the concrete paved driveway to this beautiful four bedroom home complete with a large three-bay garage great for toys and storage. Enter into your stunning, re-modeled, spacious kitchen with quartz countertops, custom cabinets with crown to the ceiling, and nicely appointed backsplash. There is ample seating with a custom built seating area and dining room adjoining the kitchen. The well-portioned master bedroom is nicely separated from the remaining bedrooms. Two separate living areas make a great family room, den or children's space. All of this comes with a great entertaining lot, above ground pool, large deck, and just under one full acre of private backyard. Showings by appointment only, begin at Open House Saturday February 13th 12-2.
This property is off market, which means it's not currently listed for sale or rent on Zillow. This may be different from what's available on other websites or public sources.


