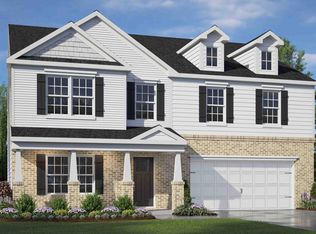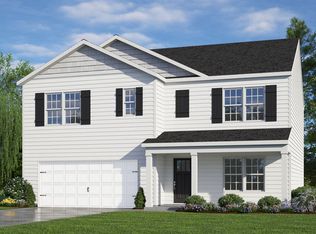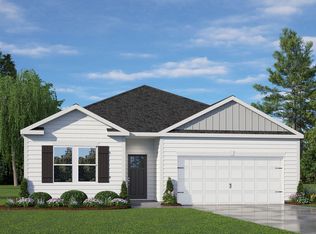Sold for $370,000 on 02/26/25
$370,000
78 Spring Bloom Rd, Angier, NC 27501
4beds
2,824sqft
Single Family Residence, Residential
Built in 2024
6,969.6 Square Feet Lot
$372,000 Zestimate®
$131/sqft
$2,169 Estimated rent
Home value
$372,000
$335,000 - $413,000
$2,169/mo
Zestimate® history
Loading...
Owner options
Explore your selling options
What's special
*POOL COMMUNITY* Honeycutt Oaks is a vibrant community nestled in the charming town of Angier, offering an ideal blend of serene living and modern convenience. With its attractive single-family homes and townhomes adorned with lush greenery, Honeycutt Oaks provides a picturesque backdrop for everyone. At the heart of the community is will be a future pool and cabana, where residents can gather to relax and socialize on summer days. Conveniently located off of Highway 401 with easy access to Fuquay-Varina and Holly Springs and Raleigh, Honeycutt Oaks ensures residents can enjoy the tranquility of rural living while still being within reach of urban amenities. Whether its shopping, dining, or outdoor recreation, everything you need is just a short drive away! Welcome to the Wilmington floorplan! This breathtaking home invites you with a designated office space and formal dining area perfect for holidays and guests! In the rear of the home, you will find a spacious kitchen that is every cooker's dream! With ample counter space and cabinet space, you will never run low on storage. Upstairs, you will find 4 large bedrooms, all with walk-in closets! Loft space is perfect for your kids or guests to enjoy. Vaulted ceiling in the primary suite makes you feel like you are in a luxurious retreat! Smart home package included! November completion. Quality materials and workmanship throughout, with superior attention to detail, plus a 1-year builder's warranty, 2-year HVAC plumbing and electrical warranty, and 10-year structural warranty. Your new home also includes our smart home technology package! The Smart Home is equipped with the following technology: Video Doorbell, Amazon Echo Pop, Kwikset Smart Code door lock, Smart Switch, touchscreen control panel, and a Z-Wave programmable thermostat, all accessible through the Alarm.com App! Photos are representatives. RED TAG home for our RED TAG SALES EVENT January 4 - January 19.
Zillow last checked: 8 hours ago
Listing updated: October 28, 2025 at 12:33am
Listed by:
Janice Nesbitt 440-567-9916,
D.R. Horton, Inc.
Bought with:
Yavette R Harris, 336177
Navigate Realty
Source: Doorify MLS,MLS#: 10051851
Facts & features
Interior
Bedrooms & bathrooms
- Bedrooms: 4
- Bathrooms: 3
- Full bathrooms: 2
- 1/2 bathrooms: 1
Heating
- Natural Gas
Cooling
- Electric
Appliances
- Included: Cooktop, Dishwasher, Disposal, Gas Cooktop, Microwave, Oven, Self Cleaning Oven
- Laundry: Electric Dryer Hookup, In Kitchen, Laundry Room, Main Level, Washer Hookup
Features
- Bathtub/Shower Combination, Double Vanity, Eat-in Kitchen, Granite Counters, Kitchen Island, Open Floorplan, Pantry, Quartz Counters, Smart Home, Smart Thermostat, Smooth Ceilings, Vaulted Ceiling(s), Walk-In Closet(s), Walk-In Shower, Water Closet
- Flooring: Carpet, Laminate, Vinyl
- Windows: Double Pane Windows, Insulated Windows, Screens, Shutters
- Has fireplace: No
- Common walls with other units/homes: No Common Walls, No One Above, No One Below
Interior area
- Total structure area: 2,824
- Total interior livable area: 2,824 sqft
- Finished area above ground: 2,824
- Finished area below ground: 0
Property
Parking
- Total spaces: 2
- Parking features: Garage, Garage Door Opener, Garage Faces Front
- Attached garage spaces: 2
Features
- Levels: Two
- Stories: 2
- Patio & porch: Patio
- Exterior features: Smart Lock(s)
- Pool features: Community, In Ground, Outdoor Pool
- Spa features: None
- Fencing: None
- Has view: Yes
- View description: Neighborhood
Lot
- Size: 6,969 sqft
- Dimensions: 55 x 130 x 55 x 130
- Features: Back Yard, Cleared, Front Yard, Landscaped, Level
Details
- Additional structures: None
- Parcel number: 0673371775.000
- Special conditions: Standard
Construction
Type & style
- Home type: SingleFamily
- Architectural style: Traditional
- Property subtype: Single Family Residence, Residential
Materials
- Brick, Vinyl Siding
- Foundation: Permanent, Slab
- Roof: Shingle
Condition
- New construction: Yes
- Year built: 2024
- Major remodel year: 2024
Details
- Builder name: D.R. Horton
Utilities & green energy
- Sewer: Public Sewer
- Water: None
- Utilities for property: Cable Available, Cable Connected, Electricity Connected, Natural Gas Connected, Septic Not Available, Sewer Connected, Water Connected
Community & neighborhood
Community
- Community features: Pool, Sidewalks, Street Lights
Location
- Region: Angier
- Subdivision: Honeycutt Oaks
HOA & financial
HOA
- Has HOA: Yes
- HOA fee: $329 semi-annually
- Amenities included: Cabana, Pool
- Services included: None
Other
Other facts
- Road surface type: Concrete, Paved
Price history
| Date | Event | Price |
|---|---|---|
| 2/26/2025 | Sold | $370,000$131/sqft |
Source: | ||
| 1/23/2025 | Pending sale | $370,000$131/sqft |
Source: | ||
| 1/7/2025 | Price change | $370,000-1.3%$131/sqft |
Source: | ||
| 1/3/2025 | Price change | $375,000-1.3%$133/sqft |
Source: | ||
| 12/26/2024 | Price change | $380,000-2.6%$135/sqft |
Source: | ||
Public tax history
Tax history is unavailable.
Neighborhood: 27501
Nearby schools
GreatSchools rating
- 2/10Angier ElementaryGrades: PK,3-5Distance: 1 mi
- 2/10Harnett Central MiddleGrades: 6-8Distance: 3.2 mi
- 3/10Harnett Central HighGrades: 9-12Distance: 3 mi
Schools provided by the listing agent
- Elementary: Harnett - Angier
- Middle: Harnett - Harnett Central
- High: Harnett - Harnett Central
Source: Doorify MLS. This data may not be complete. We recommend contacting the local school district to confirm school assignments for this home.
Get a cash offer in 3 minutes
Find out how much your home could sell for in as little as 3 minutes with a no-obligation cash offer.
Estimated market value
$372,000
Get a cash offer in 3 minutes
Find out how much your home could sell for in as little as 3 minutes with a no-obligation cash offer.
Estimated market value
$372,000


