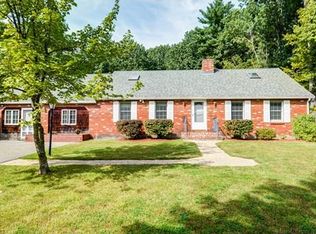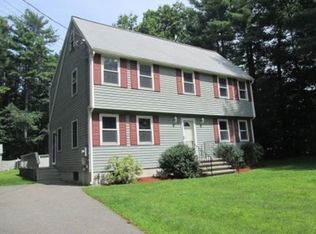This beautiful, move-in ready cape is a must see! The main level features an updated, open kitchen with new black stainless-steel appliances, granite countertops and large dining area with built in cabinetry. The living/family room boasts a wood burning fireplace and ample space for entertaining. Large, updated main bath and first floor bedroom with plenty of closet space. The second floor has brand new carpet, a front to back primary bedroom, a 3rd bedroom with two skylights and a fourth bedroom. Gorgeous updated second full bathroom with skylight as well. LED lighting throughout. Dry basement with so much potential! Large level lot just under an acre. Enjoy Whitetail Woods Conservations Trails, close to "The Point" Littleton's shopping, restaurant, theatre destination. Easy access to 495/Rte. 2 and Commuter Rail close by! Enjoy Littleton's top rated school district as well.
This property is off market, which means it's not currently listed for sale or rent on Zillow. This may be different from what's available on other websites or public sources.

