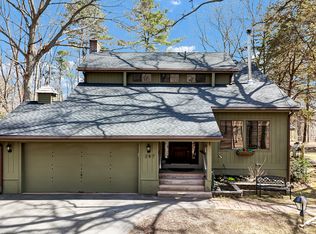Sold for $485,000 on 07/28/25
$485,000
78 South Road, Colchester, CT 06415
3beds
2,459sqft
Single Family Residence
Built in 1975
1.08 Acres Lot
$502,000 Zestimate®
$197/sqft
$3,604 Estimated rent
Home value
$502,000
$447,000 - $562,000
$3,604/mo
Zestimate® history
Loading...
Owner options
Explore your selling options
What's special
Welcome to 78 South Rd, located in the Northwestchester neighborhood of Colchester. Providing exceptional privacy and space, this residence invites you in with a spacious living room that features a cozy fireplace and a large window, providing beautiful views of the expansive front yard. The modern kitchen is equipped with updated appliances and includes a lovely built-in desk area and space for an eat in kitchen. From the kitchen, step out onto a patio, ideal for entertaining. Adjacent to the kitchen is a charming dining room, complete with a built-in hutch and a wood stove for added warmth that heats up the whole house. The dining room's gorgeous windows offer scenic views. This home has three bedrooms and three full bathrooms. The primary suite has a walk-in closet and an oversized window that frames a beautiful view. Enjoy seasonal relaxation in the enclosed porch. The lower level of the home presents an additional room that can serve as a 4th bedroom, exercise space, or an office. The upper level of the garage features a spacious heated room, providing additional possibilities for utilizing the space offered by this home. The expansive basement provides room for storage, entertaining, and or a workshop, with 2 convenient walkouts leading to the large two-car garage. New septic tank and leaching field installed in 2022. Recently installed solar panels enhance the home's energy efficiency, significantly reducing electric costs. Come take a look at this remarkable home!
Zillow last checked: 8 hours ago
Listing updated: July 30, 2025 at 09:37pm
Listed by:
Krystal A. Davis 860-701-8549,
RE/MAX One 860-444-7362
Bought with:
Steph Rush, REB.0975065
RE/MAX Legends
Source: Smart MLS,MLS#: 24101963
Facts & features
Interior
Bedrooms & bathrooms
- Bedrooms: 3
- Bathrooms: 3
- Full bathrooms: 3
Primary bedroom
- Features: Full Bath, Walk-In Closet(s), Hardwood Floor
- Level: Main
- Area: 224 Square Feet
- Dimensions: 14 x 16
Bedroom
- Features: Built-in Features, Hardwood Floor
- Level: Main
- Area: 144 Square Feet
- Dimensions: 12 x 12
Bedroom
- Features: Hardwood Floor
- Level: Main
- Area: 110 Square Feet
- Dimensions: 10 x 11
Dining room
- Features: Bay/Bow Window, Built-in Features, Wood Stove
- Level: Main
- Area: 240 Square Feet
- Dimensions: 15 x 16
Kitchen
- Features: Built-in Features, French Doors, Kitchen Island, Pantry
- Level: Main
- Area: 240 Square Feet
- Dimensions: 10 x 24
Living room
- Features: Bay/Bow Window, Fireplace, Hardwood Floor
- Level: Main
- Area: 266 Square Feet
- Dimensions: 14 x 19
Rec play room
- Level: Lower
- Area: 187 Square Feet
- Dimensions: 11 x 17
Sun room
- Features: Wall/Wall Carpet
- Level: Main
- Area: 161 Square Feet
- Dimensions: 7 x 23
Heating
- Hot Water, Oil
Cooling
- Central Air
Appliances
- Included: Oven/Range, Microwave, Refrigerator, Dishwasher, Water Heater
- Laundry: Main Level
Features
- Doors: French Doors
- Basement: Full,Heated,Partially Finished,Walk-Out Access,Liveable Space,Concrete
- Attic: Access Via Hatch
- Number of fireplaces: 1
Interior area
- Total structure area: 2,459
- Total interior livable area: 2,459 sqft
- Finished area above ground: 2,284
- Finished area below ground: 175
Property
Parking
- Total spaces: 2
- Parking features: Detached
- Garage spaces: 2
Features
- Patio & porch: Porch, Patio
- Exterior features: Garden
Lot
- Size: 1.08 Acres
- Features: Few Trees, Wooded, Cleared, Rolling Slope, Open Lot
Details
- Parcel number: 2335768
- Zoning: RU
Construction
Type & style
- Home type: SingleFamily
- Architectural style: Ranch
- Property subtype: Single Family Residence
Materials
- Vinyl Siding
- Foundation: Concrete Perimeter
- Roof: Asphalt
Condition
- New construction: No
- Year built: 1975
Utilities & green energy
- Sewer: Septic Tank
- Water: Well
Community & neighborhood
Location
- Region: Colchester
- Subdivision: North Westchester
Price history
| Date | Event | Price |
|---|---|---|
| 7/28/2025 | Sold | $485,000+1.3%$197/sqft |
Source: | ||
| 7/5/2025 | Pending sale | $479,000$195/sqft |
Source: | ||
| 6/13/2025 | Listed for sale | $479,000+12.7%$195/sqft |
Source: | ||
| 7/1/2022 | Sold | $425,000$173/sqft |
Source: | ||
| 7/1/2022 | Contingent | $425,000$173/sqft |
Source: | ||
Public tax history
| Year | Property taxes | Tax assessment |
|---|---|---|
| 2025 | $7,064 +4.4% | $236,100 |
| 2024 | $6,769 +5.3% | $236,100 |
| 2023 | $6,427 +0.5% | $236,100 |
Find assessor info on the county website
Neighborhood: 06415
Nearby schools
GreatSchools rating
- 7/10Jack Jackter Intermediate SchoolGrades: 3-5Distance: 5.6 mi
- 7/10William J. Johnston Middle SchoolGrades: 6-8Distance: 5.6 mi
- 9/10Bacon AcademyGrades: 9-12Distance: 6.5 mi
Schools provided by the listing agent
- Elementary: Colchester
- Middle: Johnston,Jack Jackter
- High: Bacon Academy
Source: Smart MLS. This data may not be complete. We recommend contacting the local school district to confirm school assignments for this home.

Get pre-qualified for a loan
At Zillow Home Loans, we can pre-qualify you in as little as 5 minutes with no impact to your credit score.An equal housing lender. NMLS #10287.
Sell for more on Zillow
Get a free Zillow Showcase℠ listing and you could sell for .
$502,000
2% more+ $10,040
With Zillow Showcase(estimated)
$512,040