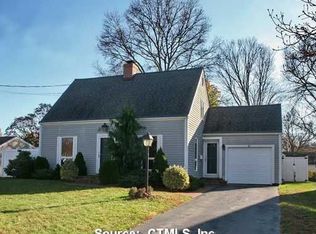Storybook cape nestled in on an oversized lot in sought after Gulf Street area. This four bedroom, two bath charmer is loaded with character and thoughtful updates. Expansion possibilities are endless. Walk to beach, harbor, train and green.
This property is off market, which means it's not currently listed for sale or rent on Zillow. This may be different from what's available on other websites or public sources.

