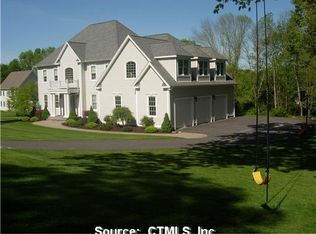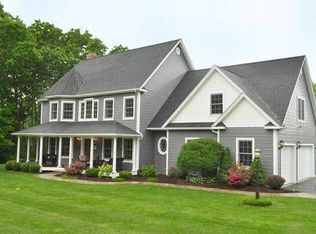Premier Hebron location at end of culdesac in Smith Farm! Impeccable, well proportioned Rossetto Builders home features incredible architectural detail throughout - distinctive crown moldings integrated with uplighting, wainscote, chair railing and nine foot ceilings! A massive Chefs kitchen offers Birch cabinetry, center island breakfast bar, Viking cook top, convection wall ovens, updated lighting and butlers pantry. The focal point of the sunken family room is a cut stone fireplace flanked by Palladian windows - a formal dining room and library complete this level. No detail is spared on the second level featuring a Master suite with generous walkin closet & luxurious Jacuzzi bath, two additional bedrooms and a bonus space with inlaw or home office potential offering a private staircase entry. 1600SF additional space is finished in the walkout lower level, offering a full bath plus additional storage. Many amenities such as built in speaker system, central vacuum & irrigation system complete the comfort of this custom designed home!
This property is off market, which means it's not currently listed for sale or rent on Zillow. This may be different from what's available on other websites or public sources.

