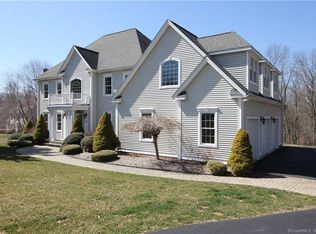Sunning home located in gorgeous smith farm estates.Kit. Features granite cntrs, cntr isle, walkin pantry and wet bar. Sunken fmly rm, with stone fp, private office, double stairway, hardwood on 2nd and 1st flrs. Extensive crown molding and chair rail.
This property is off market, which means it's not currently listed for sale or rent on Zillow. This may be different from what's available on other websites or public sources.
