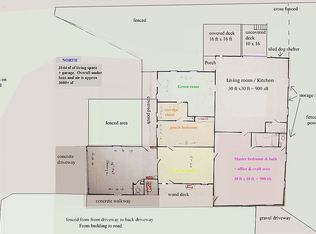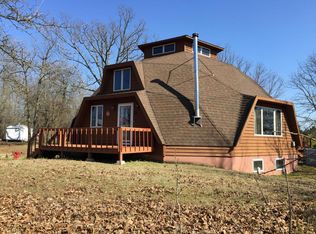Country living in 3400 sf. home on 4 ac. Livestock allowed. 3 fenced ac.. This is best suited for a couple without children at home. People who like to entertain. But also great for retired couple who want to start a hobby farm or just sit back and watch the deer in the yard. 2 decks. 3000 sf. utility basement. Foundation and brick for a 2 1/2 car garage needs rebuilt. 2 heat pumps. New roof 8/21. Open floor plan. 818 sf living room/great room with Marble floor. Brick wood burning or gas fireplace with blower. Kitchen has 2 three seat eating islands with room for a table for 6. Jenn-air downdraft electric range. Extra oven. Sub-zero refrigerator. Bosh dishwasher. Garbage disposal. Lower cabinets have pull out shelves. Tile Floor. Family room has ceramic tile floor. 2 entry points through leaded glass doors. One from kitchen, other from outside. Regulation size Olhausen Pool Table with leather cover and accessories. An electric dart board. Plenty of room to add a poker table, big screen TV and comfort sofas and chairs. Computer room/office with views of front yard and back yard . Fiber-optic internet (100mps or 500mps options) , TV and phone through the electric company. Master suite with marble tile. His and Hers bathrooms. His bath has large shower. Her bath has a jetted 6' garden tub. Guest bedroom is carpeted. Full bath. Laundry room incl. Speed Queen W/D. 3rd bedroom has outside entrance. Limitless possibilities. Front deck. Custom made rails. Gas B-B-Q grill hook-up to 100 gal. propane tank. 12' x 32' Back deck is new as of Oct. 2021 Unfinished utility basement adds 3000 sf. of storage space plus a storm shelter! Walk in access from the back of the house. Additional property available for purchase by buyer.
This property is off market, which means it's not currently listed for sale or rent on Zillow. This may be different from what's available on other websites or public sources.

