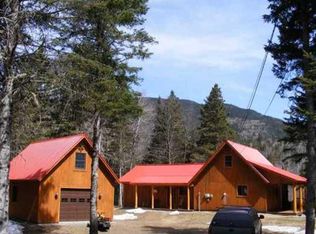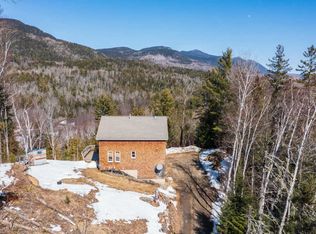Closed
$495,000
78 Ski Loop Road, Wyman Twp, ME 04947
4beds
1,883sqft
Single Family Residence
Built in 1962
1.3 Acres Lot
$523,700 Zestimate®
$263/sqft
$2,589 Estimated rent
Home value
$523,700
$492,000 - $560,000
$2,589/mo
Zestimate® history
Loading...
Owner options
Explore your selling options
What's special
Discover your dream retreat in the heart of western Maine's mountains - a charming log home nestled on four private lots, away from the hustle and bustle of Rt. 27. Enveloped by snow-capped peaks, this picturesque cabin offers breathtaking views of Bigelow Mountain, creating a haven for nature enthusiasts.
Situated just 3 miles from Sugarloaf and close to the tranquil Stratton Brook, this home is a gateway to outdoor adventures. Enjoy the warmth of tastefully finished knotty pine walls and floors, enhanced by hand-hewn timbers that add to the rustic ambiance. Step into a world of comfort with four bedrooms and two baths, making preparations for your skiing excursions effortless.
The master bedroom, is equiped with cathedral ceilings, a walk-in closet, and a private deck, invites you to savor morning coffee while soaking in the Bigelow views. Each bedroom is thoughtfully furnished, ensuring both style and functionality. Enjoy the serenity of a quiet neighborhood, perfect for leisurely dog walks, snowshoeing, or even snowmobiling right from your own property.
This is what everybody wants, a log cabin nestled in the Western Maine mountains!
Zillow last checked: 8 hours ago
Listing updated: January 16, 2025 at 07:08pm
Listed by:
Keller Williams Realty
Bought with:
Keller Williams Realty
Source: Maine Listings,MLS#: 1581624
Facts & features
Interior
Bedrooms & bathrooms
- Bedrooms: 4
- Bathrooms: 2
- Full bathrooms: 2
Bedroom 1
- Level: First
Bedroom 2
- Level: Second
Bedroom 3
- Level: Second
Bedroom 4
- Level: Second
Dining room
- Level: First
Kitchen
- Level: First
Living room
- Level: First
Other
- Level: First
Heating
- Forced Air, Stove
Cooling
- None
Appliances
- Included: Dryer, Electric Range, Refrigerator, Washer
Features
- Storage
- Flooring: Carpet, Wood
- Basement: Full
- Number of fireplaces: 1
- Furnished: Yes
Interior area
- Total structure area: 1,883
- Total interior livable area: 1,883 sqft
- Finished area above ground: 1,883
- Finished area below ground: 0
Property
Parking
- Parking features: Gravel, 5 - 10 Spaces
Lot
- Size: 1.30 Acres
- Features: Rural, Ski Resort, Level, Open Lot, Wooded
Details
- Zoning: RES
Construction
Type & style
- Home type: SingleFamily
- Architectural style: Raised Ranch
- Property subtype: Single Family Residence
Materials
- Log, Log Siding
- Roof: Metal
Condition
- Year built: 1962
Utilities & green energy
- Electric: Circuit Breakers
- Sewer: Private Sewer
- Water: Private
Community & neighborhood
Location
- Region: Kingfield
Other
Other facts
- Road surface type: Gravel, Dirt
Price history
| Date | Event | Price |
|---|---|---|
| 4/19/2024 | Sold | $495,000-6.4%$263/sqft |
Source: | ||
| 3/31/2024 | Pending sale | $529,000$281/sqft |
Source: | ||
| 3/15/2024 | Contingent | $529,000$281/sqft |
Source: | ||
| 2/4/2024 | Listed for sale | $529,000$281/sqft |
Source: | ||
Public tax history
Tax history is unavailable.
Neighborhood: 04947
Nearby schools
GreatSchools rating
- NARangeley Lakes Regional SchoolGrades: K-12Distance: 15.2 mi
- 5/10Stratton Elementary SchoolGrades: PK-8Distance: 2.9 mi
Get pre-qualified for a loan
At Zillow Home Loans, we can pre-qualify you in as little as 5 minutes with no impact to your credit score.An equal housing lender. NMLS #10287.

