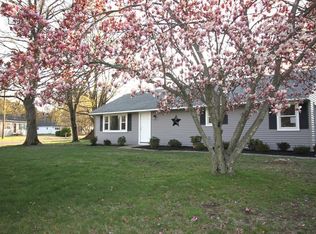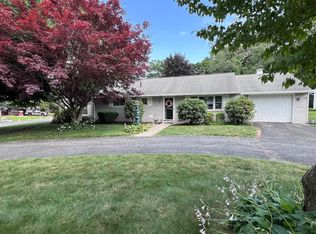Here it is! Easy, one level living! Convenient to all major routes and nicely situated on a large corner lot with fenced in yard, this home is sure to please. Newer carpets, neutral colors and white trim makes this ranch move in ready. The huge lot was just thatched and ready to prepare for warm summer days. Hot water tank less than a year old. Sunroom off the kitchen is a great place to kick off your shoes before coming inside. Bright and sunny kitchen with good cabinet space.
This property is off market, which means it's not currently listed for sale or rent on Zillow. This may be different from what's available on other websites or public sources.


