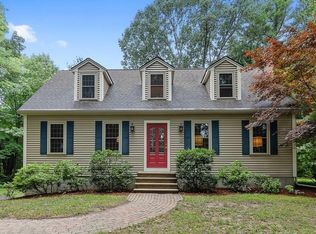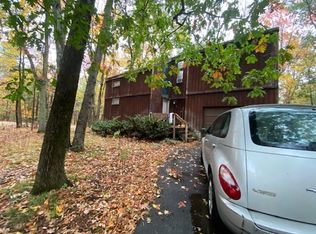Sold for $655,000
$655,000
78 Scribner Rd, Tyngsboro, MA 01879
3beds
1,822sqft
Single Family Residence
Built in 1980
1.01 Acres Lot
$669,500 Zestimate®
$359/sqft
$3,728 Estimated rent
Home value
$669,500
$616,000 - $730,000
$3,728/mo
Zestimate® history
Loading...
Owner options
Explore your selling options
What's special
UPDATED! 78 Scribner Rd in Tyngsborough MA. must be seen to truly appreciate. This beautifully renovated gambrel style home is situated on a private wooded lot surrounded by nature. The 3 bedroom, 2 bath home has been completely renovated including newly paved driveway, electric, plumbing, windows, flooring, kitchen, baths, etc. When you enter the home you will fall in love with the open concept, the massive bay windows, hardwood floors and the magnificent stone fireplace. The kitchen has ample shaker cabinetry, granite counters and stainless appliances, as well as a breakfast bar. The first floor also has dining area, large living room, den and a sunroom with cathedral ceilings. Upstairs you will find three sun filled bedrooms and a full bath with tile and stunning quartz vanity. If more space is needed, the basement is ready to be finished. The yard has been cleared of some trees, new shrubbery and shed have also been added.
Zillow last checked: 8 hours ago
Listing updated: October 11, 2024 at 09:46pm
Listed by:
Paige B. Haley 978-265-1610,
Blue Point Realty, LLC 978-448-0000
Bought with:
Gregory Kydd
Coldwell Banker Realty - Chelmsford
Source: MLS PIN,MLS#: 73215497
Facts & features
Interior
Bedrooms & bathrooms
- Bedrooms: 3
- Bathrooms: 2
- Full bathrooms: 2
- Main level bathrooms: 1
Primary bedroom
- Features: Flooring - Wall to Wall Carpet, Remodeled
- Level: Second
Bedroom 2
- Features: Flooring - Wall to Wall Carpet
- Level: Second
Bedroom 3
- Features: Flooring - Wall to Wall Carpet
- Level: Second
Bathroom 1
- Features: Bathroom - 3/4, Closet, Flooring - Stone/Ceramic Tile, Countertops - Stone/Granite/Solid, Remodeled
- Level: Main
Bathroom 2
- Features: Bathroom - Half, Flooring - Stone/Ceramic Tile, Countertops - Upgraded, Remodeled
Dining room
- Features: Flooring - Hardwood, Window(s) - Bay/Bow/Box
- Level: First
Family room
- Features: Cathedral Ceiling(s), Ceiling Fan(s)
Kitchen
- Features: Flooring - Hardwood, Pantry, Countertops - Stone/Granite/Solid, Countertops - Upgraded, Breakfast Bar / Nook, Recessed Lighting, Remodeled, Stainless Steel Appliances
- Level: Main,First
Living room
- Features: Beamed Ceilings, Flooring - Hardwood, Recessed Lighting
- Level: First
Heating
- Forced Air, Baseboard, Oil, Electric, Ductless
Cooling
- Ductless
Appliances
- Included: Water Heater, Range, Dishwasher, Microwave, Refrigerator, Washer, Dryer
- Laundry: First Floor, Electric Dryer Hookup
Features
- Flooring: Wood, Tile, Carpet
- Windows: Insulated Windows, Screens
- Basement: Full,Interior Entry,Bulkhead,Concrete,Unfinished
- Number of fireplaces: 1
- Fireplace features: Living Room
Interior area
- Total structure area: 1,822
- Total interior livable area: 1,822 sqft
Property
Parking
- Total spaces: 6
- Parking features: Paved Drive, Paved
- Uncovered spaces: 6
Features
- Exterior features: Screens, Garden
Lot
- Size: 1.01 Acres
- Features: Wooded
Details
- Parcel number: 809468
- Zoning: Res
Construction
Type & style
- Home type: SingleFamily
- Architectural style: Garrison
- Property subtype: Single Family Residence
Materials
- Frame
- Foundation: Concrete Perimeter
- Roof: Shingle
Condition
- Year built: 1980
Utilities & green energy
- Electric: Circuit Breakers
- Sewer: Private Sewer
- Water: Private
- Utilities for property: for Electric Range, for Electric Dryer
Green energy
- Energy generation: Solar
Community & neighborhood
Community
- Community features: Shopping, Tennis Court(s), Park, Walk/Jog Trails, Stable(s), Bike Path, Conservation Area, Highway Access
Location
- Region: Tyngsboro
Other
Other facts
- Listing terms: Contract
Price history
| Date | Event | Price |
|---|---|---|
| 10/11/2024 | Sold | $655,000-0.7%$359/sqft |
Source: MLS PIN #73215497 Report a problem | ||
| 8/26/2024 | Contingent | $659,900$362/sqft |
Source: MLS PIN #73215497 Report a problem | ||
| 6/6/2024 | Price change | $659,900-1.5%$362/sqft |
Source: MLS PIN #73215497 Report a problem | ||
| 3/22/2024 | Listed for sale | $669,900+3.1%$368/sqft |
Source: MLS PIN #73215497 Report a problem | ||
| 7/17/2023 | Sold | $650,000+3.2%$357/sqft |
Source: MLS PIN #73121544 Report a problem | ||
Public tax history
| Year | Property taxes | Tax assessment |
|---|---|---|
| 2025 | $7,094 +3.6% | $574,900 +6.8% |
| 2024 | $6,850 +10.1% | $538,500 +22.4% |
| 2023 | $6,223 +5.1% | $440,100 +11.1% |
Find assessor info on the county website
Neighborhood: 01879
Nearby schools
GreatSchools rating
- 6/10Tyngsborough Elementary SchoolGrades: PK-5Distance: 2 mi
- 7/10Tyngsborough Middle SchoolGrades: 6-8Distance: 5.4 mi
- 8/10Tyngsborough High SchoolGrades: 9-12Distance: 5.4 mi
Get a cash offer in 3 minutes
Find out how much your home could sell for in as little as 3 minutes with a no-obligation cash offer.
Estimated market value$669,500
Get a cash offer in 3 minutes
Find out how much your home could sell for in as little as 3 minutes with a no-obligation cash offer.
Estimated market value
$669,500

